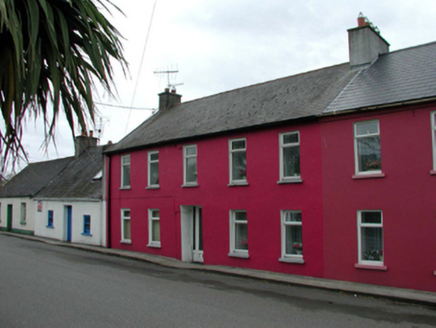Survey Data
Reg No
22807019
Rating
Regional
Categories of Special Interest
Architectural
Original Use
House
In Use As
House
Date
1800 - 1840
Coordinates
270314, 110133
Date Recorded
05/06/2003
Date Updated
--/--/--
Description
Terraced five-bay two-storey house, c.1820, possibly originally two separate houses. Renovated, c.1920. Refenestrated, c.1995. Pitched slate roof with clay ridge tiles, rendered chimney stacks, rendered coping, and replacement uPVC rainwater goods, c.1995, on rendered eaves. Painted rendered walls. Square-headed window openings with replacement concrete sills, c.1930, and replacement uPVC casement windows, c.1995. Square-headed door opening with replacement glazed uPVC door, c.1995, having sidelights. Road fronted with concrete footpath to front.
Appraisal
A well-proportioned, middle-size house, possibly originally two separate houses extensively remodelled in the early to mid twentieth century. The density of the wall mass suggests a building of considerable age. Despite renovation works in the late twentieth century that have led to the loss of substantial quantities of the original fabric, the house remains an important element of the streetscape of The Quay.

