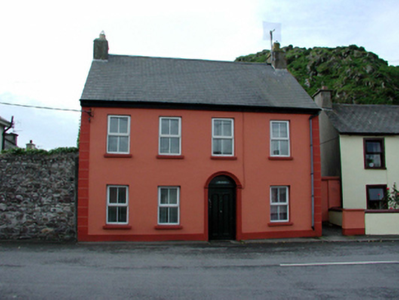Survey Data
Reg No
22807009
Rating
Regional
Categories of Special Interest
Architectural
Original Use
House
In Use As
House
Date
1815 - 1835
Coordinates
270293, 110061
Date Recorded
04/06/2003
Date Updated
--/--/--
Description
Detached four-bay two-storey house, c.1820. Extensively renovated, c.1995. Pitched roof with replacement artificial slate, c.1995, concrete ridge tiles, rendered chimney stacks, and replacement uPVC rainwater goods, c.1995, on timber eaves. Painted rendered walls to front (north-east) elevation with rendered channelled piers, and unpainted rendered walls to remainder. Square-headed window openings with replacement concrete sills, c.1995, and replacement uPVC casement windows, c.1995. Segmental-headed door opening with rendered surround, moulded archivolt, timber panelled door, and overlight. Road fronted with concrete verge to front.
Appraisal
A pleasant, well-composed middle-size house having a prominent impact on the streetscape value of Dobbin Street, on account of the form and massing, the refined Classically-derived detailing, and the present bold colour scheme. However, extensive renovation works in the late twentieth century have eroded much of the historic character and patina of the composition.

