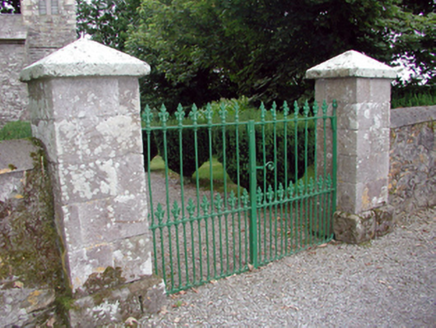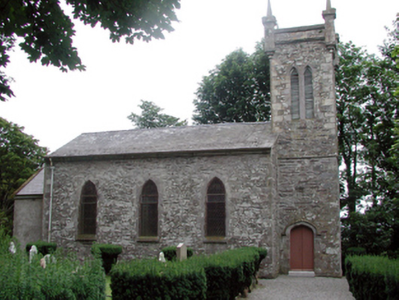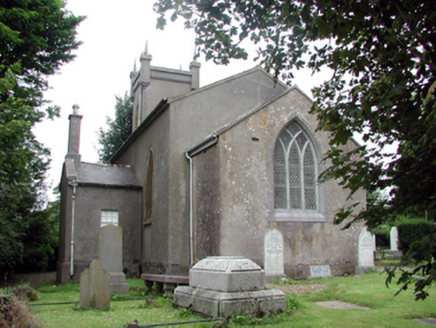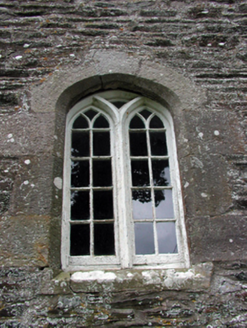Survey Data
Reg No
22805043
Rating
Regional
Categories of Special Interest
Architectural, Artistic, Social
Original Use
Church/chapel
In Use As
Church/chapel
Date
1830 - 1835
Coordinates
240210, 106282
Date Recorded
22/07/2003
Date Updated
--/--/--
Description
Detached three-bay double-height Gothic-style Board of First Fruits Church of Ireland church, built 1831, with single-bay two-stage entrance tower to west on a square plan, single-bay double-height lower chancel to east, and single-bay single-storey vestry to south. Interior remodelled, c.1880. Pitched slate roofs with clay ridge tiles, rendered chimney stack to vestry, rendered coping, and cast-iron rainwater goods on cut-stone eaves. Roof to tower not visible behind parapet. Exposed coursed rubble stone wall to north. Unpainted rendered walls to remainder. Exposed coursed rubble stone walls to tower with stringcourse to top (bell) stage, and cut-stone coping to parapet having elongated pinnacles on corbelled advanced corner piers. Pointed-arch window openings to nave and to chancel with cut-stone sills, and cut-stone mullions and tracery to chancel. Fixed-pane diamond-leaded windows to all window openings. Square-headed window openings to vestry with cut-stone sills, and 6/6 timber sash windows. Four-centre-arched window opening to tower with cut-stone chamfered reveals, and fixed-pane timber windows arranged in paired lancet form. Paired lancet openings to top (bell) stage to tower with cut-limestone chamfered reveals, and louvered panel fittings. Four-centre-arched door opening to tower with cut-stone hood moulding over, and tongue-and-groove timber panelled double doors. Full-height interior remodelled, c.1880, with stone flagged floor to nave, carved timber pews, cut-stone wall monuments (1872), pointed-arch chancel arch on engaged piers, wrought iron communion railing, cut-marble font (1886), carved timber pulpit, and sections of herring bone-pattern timber wainscoting having dado. Set back from road in own grounds. (ii) Graveyard to site with various cut-stone grave markers, c.1830 - present. (iii) Gateway, c.1880, to north-west comprising pair of cut-stone piers with pyramidal capping having cast-iron double gates with Fleur-de-Lys finials, and sections of random rubble stone boundary walls to perimeter of site.
Appraisal
A well-composed, small-scale church of modest appearance, the form and arrangement of which conforms to a standard advocated by the Board of First Fruits (fl. c.1711 – 1833). Well maintained, the church presents an early aspect, with important salient features and materials intact, both to the exterior and to the interior, which enhance the historic quality of the site. A variety of features to the interior, installed in the course of an extensive renovation programme in the late nineteenth century, enhance the artistic design distinction of the site. A group of markers to the attendant graveyard contribute to the setting value of the church, and are indicative of high quality stone masonry and craftsmanship. The church forms an appealing landmark in the locality, identified in the landscape by the elegant tower, and is fronted on to the road by an attractive gateway of simple design quality, incorporating early-surviving wrought iron work. The church is of additional importance in the locality on account of its historic association with Reverend. W.J. Ardagh (d. 1872).







