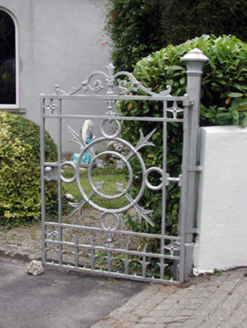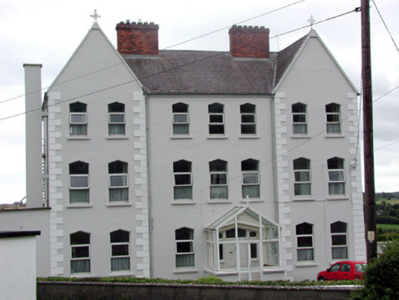Survey Data
Reg No
22805041
Rating
Regional
Categories of Special Interest
Architectural, Social
Original Use
Convent/nunnery
In Use As
Convent/nunnery
Date
1880 - 1900
Coordinates
239816, 106038
Date Recorded
22/07/2003
Date Updated
--/--/--
Description
Detached seven-bay three-storey convent, c.1890, possibly over basement comprising three-bay three-storey central block with two-bay three-storey gabled advanced flanking end bays. Renovated and extended, c.1990, comprising single-bay single-storey flat-roofed end bay to east on a chamfered plan with single-bay single-storey gabled projecting glazed porch added to front. Pitched slate roofs with clay ridge tiles, red brick Running bond chimney stacks on axis with ridge, rendered coping with cross finials to apexes, and cast-iron rainwater goods on rendered eaves. Flat corrugated-uPVC roof to additional end bay behind parapet with iron rainwater goods. Painted rendered, ruled and lined walls with rendered quoins. Pointed-headed window openings with rendered sills, and replacement uPVC casement windows, c.1990. Pointed-headed door opening with rendered hood moulding over, timber panelled door, sidelights, and overlights. Square-headed openings to porch with continuous concrete sill, fixed-pane uPVC windows, and glazed uPVC door. Set back from road in own grounds with tarmacadam forecourt, and unpainted rendered boundary wall to perimeter of site having cast-iron profiled piers with decorative cast-iron double gates.
Appraisal
A well-appointed, imposing building in a pared-down Gothic style, which retains much of its original form and massing. However, the external expression of the composition has been considerably compromised by renovation works in the late twentieth century, which have included the insertion of inappropriate replacement fittings to the window openings. Nevertheless, positioned on a prominent site, the convent forms an attractive landmark in the streetscape leading in to Kilmacthomas from the north-east.



