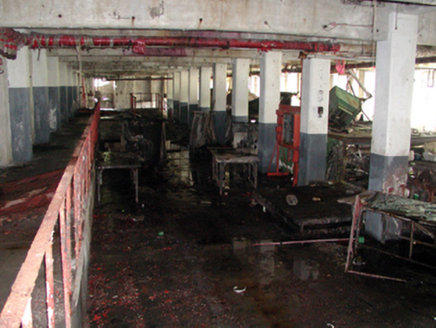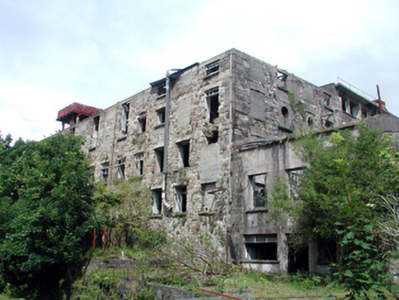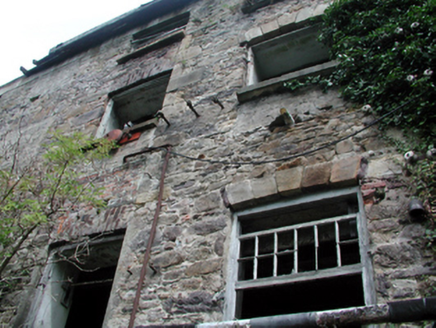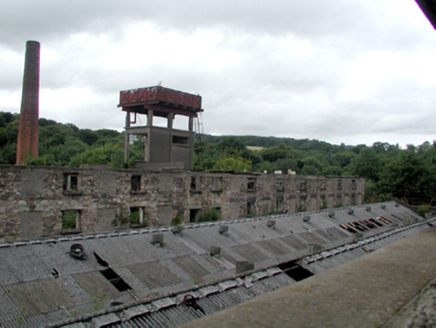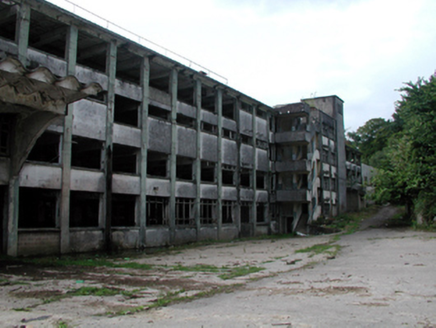Survey Data
Reg No
22803073
Rating
National
Categories of Special Interest
Architectural, Historical, Social, Technical
Original Use
Mill (water)
Date
1820 - 1830
Coordinates
246131, 115306
Date Recorded
23/07/2003
Date Updated
--/--/--
Description
Cotton mill complex, established 1825, comprising: (i) Attached fifteen-bay five-storey rubble stone block originally detached, and originally fifteen-bay six-storey. Truncated, 1945. Now disused and derelict. Replacement flat felt roof, 1945, on steel beams having mass-concrete internal supports. Single-stage water tower, 1945, with cast-iron collecting tank over on mass-concrete piers. Random rubble stone walls with lime mortar, and dressed stone quoins to corners. Square-headed window openings (some remodelled, 1945) with cut-sandstone sills, and dressed rubble stone voussoirs having keystones. Remains of timber fittings (possibly 12/12 timber sash windows). Interior remodelled, 1945, with replacement mass-concrete floors inserted in reinforced concrete frames. (ii) Attached thirteen-bay five-storey rubble stone block, built 1837 – 1839, to north originally thirteen-bay six-storey. Truncated, 1945. Now disused and derelict. Replacement flat felt roof, 1945, on steel beams having mass-concrete internal supports. Random rubble stone walls with lime mortar, and dressed stone quoins to corners. Square-headed window openings (some remodelled, 1945) with cut-sandstone sills, and red brick dressings. Remains of timber fittings. Interior remodelled, 1945, with replacement mass-concrete floors inserted in reinforced concrete frames. Cotton mill complex closed, 1877, and subsequently recommissioned. Closed, 1904. Extensively extended, 1945, to accommodate use as tannery comprising: (iii) Attached twenty-six-bay four-storey block on an L-shaped plan with six-bay range to south, twenty-bay perpendicular range to north, and full-depth single-storey double-pile infill block. Now disused and derelict. Flat concrete roof. Pitched double-pile (M-profile) corrugated-asbestos roof to infill block with concrete ridge tiles. Unpainted rendered walls over concrete block construction in reinforced concrete frame having unpainted rendered ribs. Square-headed window openings with concrete sills. Remains of timber or steel fittings. Square-headed door opening with cantilevered concrete canopy over having ‘corrugated detailing. Fittings now gone. Interior dismantled with reinforced concrete floors on mass-concrete piers. Set back from road in own grounds with overgrown grounds to site.
Appraisal
An extensive building of various periods of construction, which is of national importance having originally been established as a cotton mill forming the centre of a planned ‘model’ industrial village founded by David Malcomson (n. d.). Subsequently converted to use as a spinning factory, and later a tannery, the site is of importance for having historically supported the economy of Portlaw – the tannery, in particular, reflects the protectionist policies of the Irish government following independence in 1922. Although in a dilapidated condition, features of technical or engineering interest survive intact, including some machinery and a water tower, together with the early construction in mass- and reinforced concrete. The complex remains an important, although increasingly obscured, landmark in the core of the village.
