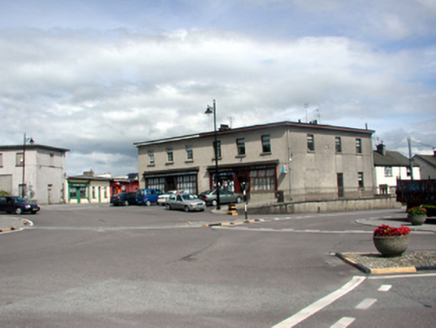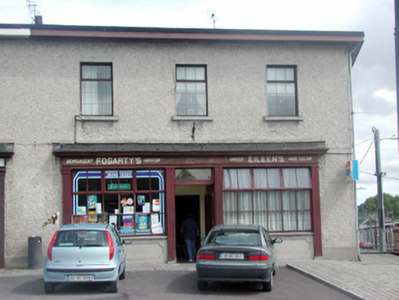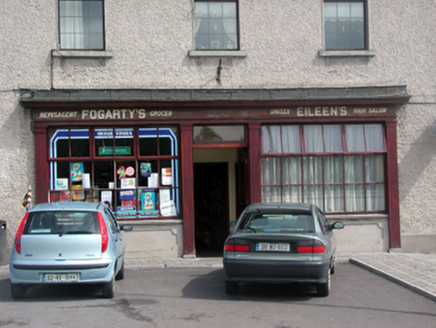Survey Data
Reg No
22803051
Rating
Regional
Categories of Special Interest
Architectural, Artistic
Original Use
House
In Use As
House
Date
1850 - 1870
Coordinates
246589, 115245
Date Recorded
23/07/2003
Date Updated
--/--/--
Description
Semi-detached three-bay two-storey house, c.1860, on a corner site with shopfront to ground floor, and three-bay two-storey side elevation to south-west. Extensively renovated, c.2000. One of a pair. Shallow segmental barrel roofs (shared) with replacement felt, c.2000, rendered chimney stacks, and concealed rainwater goods in replacement overhanging uPVC eaves, c.2000, having cast-iron downpipes. Unpainted roughcast walls. Square-headed window openings with replacement concrete sills, c.2000, and replacement uPVC casement windows, c.2000. Timber shopfront to ground floor with pilasters, fixed-pane timber display windows on panelled stall risers, timber panelled double doors with overlight, and fascia over having moulded cornice, and shallow blocking course. Road fronted on a corner site with concrete brick cobbled footpath to front, and elevated footpath along side (south-west) elevation having sections of cast-iron railings on cut-limestone plinth.
Appraisal
An attractive building of balanced proportions, built as one of a pair occupying a prominent site in the centre of Portlaw. Extensively renovated leading to the loss of much of the original fabric, the building nevertheless retains its original form and massing, together with an important surviving shopfront of Irish traditional design, and inherent artistic distinction. The building is of particular importance for its role in the development of a planned 'model' village, forming part of the commercial centre of Portlaw, and incorporates the distinctive profile to the shared roof that is a feature of the area. The house, together with the second in the pair (22808050/WD-08-03-50), remains an attractive component of the streetscape, and contributes to the visual appeal of The Square.





