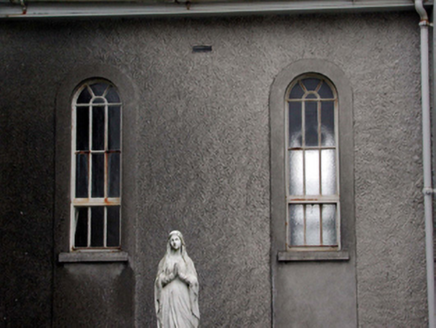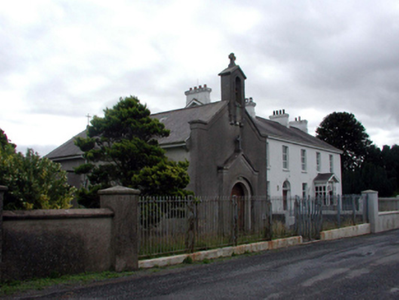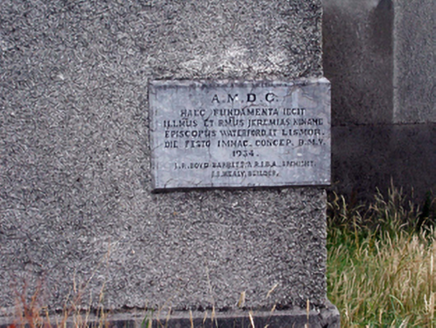Survey Data
Reg No
22803006
Rating
Regional
Categories of Special Interest
Architectural, Artistic, Historical, Social
Original Use
House
Date
1805 - 1815
Coordinates
246777, 115748
Date Recorded
25/07/2003
Date Updated
--/--/--
Description
Detached five-bay two-storey over basement house with dormer attic, c.1810. Converted to use as convent, 1883. Extended, 1934, comprising three-bay double-height single-cell chapel to north-west with single-bay single-storey gabled advanced porch to south-west, single-bay double-height bowed apse to north-east, and single-bay single-storey linking bay to south-east. Renovated, c.1985, with single-bay single-storey gabled projecting porch added to original block. Closed, 1999. Refenestrated, post-1999. Now disused. Pitched slate roof with clay ridge tiles, rendered chimney stacks, square rooflights, and cast-iron rainwater goods on timber eaves. Pitched slate roofs to chapel (half-conical to apse) with clay ridge tiles having iron cross finial to apex, and cast-iron rainwater goods on timber eaves. Painted rendered walls to original block. Unpainted roughcast walls to chapel with cut-stone date stone/plaque, and concrete coping extending into gabled bellcote to apex on profiled dentilated apron having concrete coping with cross finial to apex. Square-headed window openings to original block (some round-headed openings to rear (north-west) elevation) with stone sills. Replacement uPVC casement windows, post-1999. Round-headed door opening with two cut-granite steps, timber doorcase, timber panelled double doors, and overlight. Square-headed door opening to additional porch with two cut-granite steps, glazed timber panelled double doors (salvaged from original door opening), overlight, and square-headed flanking window openings having concrete sills, and replacement fixed-pane uPVC lights, post-1999. Round-headed window openings to chapel with concrete sills, rendered panel surrounds, and fixed-pane steel windows having casement section. Round-headed door opening to chapel in round-headed recess with timber panelled double doors, and overpanel. Set back from line of road in own grounds with painted rendered boundary wall to original block having rendered piers, wrought iron double gates, sections of wrought iron flanking railings, and sections of wrought iron railings, 1934, to chapel having double gates, and unpainted roughcast boundary wall to remainder of site with unpainted rendered panelled piers, and replacement sheet metal gates, c.1985.
Appraisal
A substantial house of balanced proportions that is of significance for its historic associations with the Malcomsons (the house was acquired as a residence for foremen and was thereafter intended to be developed as a railway station), and for its subsequent conversion to use as a convent. Retaining its original form and massing, the outward appearance of the house is not enhanced by the inappropriate replacement fenestration, and the additional porch, which is of little architectural distinction. Of particular interest is the later chapel, built by J.J. Healy (n. d.) to the designs prepared by J.R. Boyd Barrett (n. d.) with funds provided by Jeremiah Kinane (n. d.), which retains its original form and fabric, including increasingly-rare steel fittings to the window openings. The railings forming a boundary to this later portion are also of some artistic design distinction, reflecting an interpretation of the prevailing Modern style. The convent forms an attractive landmark on the outskirts of Portlaw, and contributes to the visual appeal of the area.





