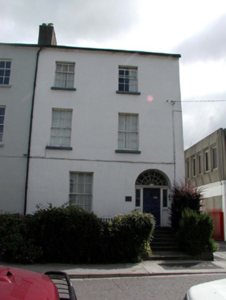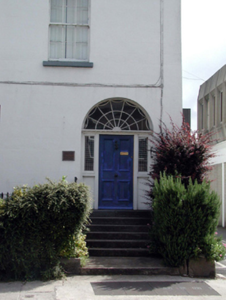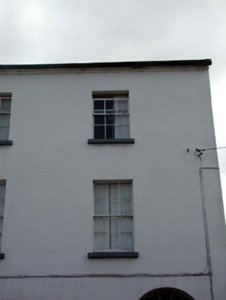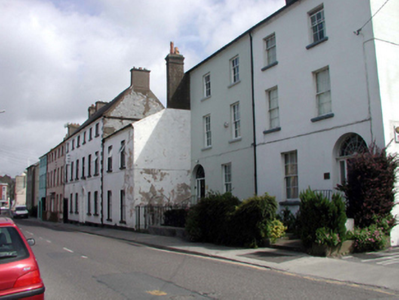Survey Data
Reg No
22504501
Rating
Regional
Categories of Special Interest
Architectural
Original Use
House
In Use As
Office
Date
1800 - 1840
Coordinates
261018, 112106
Date Recorded
11/07/2003
Date Updated
--/--/--
Description
End-of-terrace two-bay three-storey over part-raised basement house, c.1820, retaining original aspect. Now in use as offices. One of a pair. Pitched (shared) slate roof with clay ridge tiles, rendered (shared) chimney stack, and cast-iron rainwater goods on rendered eaves. Painted rendered, ruled and lined walls. Square-headed window openings with stone sills. 3/6 and 6/6 timber sash windows. Round-headed door opening approached by six cut-stone steps with timber panelled door, sidelights and decorative fanlight. Interior with timber panelled shutters to window openings. Set back from line of road with forecourt having sections of wrought iron railings with spear-head finials.
Appraisal
An elegantly proportioned substantial house, built as one of a pair, which has been very well maintained, retaining an original aspect to the exterior, together with important features to the interior. The house, together with the second in the pair (22504500/WD-5632-22-495), contributes to the historic character of Catherine Street and is one of a number of houses of sophisticated quality in the streetscape.







