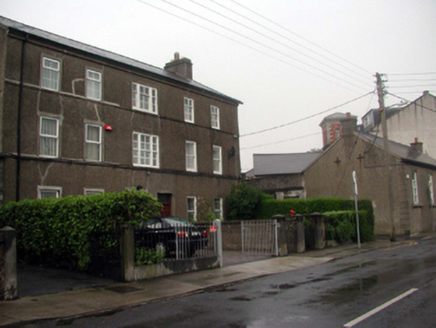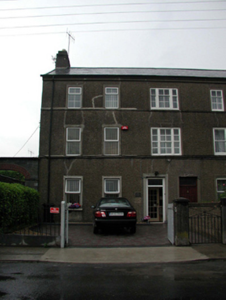Survey Data
Reg No
22504449
Rating
Regional
Categories of Special Interest
Architectural
Original Use
House
In Use As
Office
Date
1820 - 1830
Coordinates
260962, 112056
Date Recorded
15/07/2003
Date Updated
--/--/--
Description
Semi-detached two-bay three-storey house, c.1825, originally part of larger five-bay three-storey composition with portion to east. Renovated and subdivided, c.1925. Reroofed and refenestrated, c.2000. Now in use as offices. Pitched (shared) slate roof with clay ridge tiles, rendered chimney stack, rendered coping, and replacement uPVC rainwater goods, c.2000, on rendered eaves. Unpainted fine roughcast walls with rendered courses to each floor. Square-headed window openings with rendered sills (forming sill courses to upper floors), and surrounds. Replacement uPVC casement windows, c.2000. Square-headed door opening (possibly inserted, c.1925) with rendered surround, replacement uPVC panelled door, c.2000, and overlight. Set back from road in own grounds with concrete brick cobbled forecourt to front.
Appraisal
Originally built as part of a larger composition (with 22504450/WD-5632-22-449), this house retains some of its original form, although much of the early fabric has been lost. As a combined piece, the houses form an attractive feature in the streetscape of Waterside.



