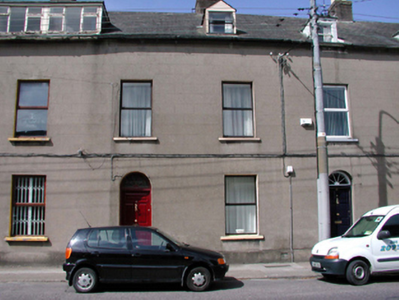Survey Data
Reg No
22504431
Rating
Regional
Categories of Special Interest
Architectural
Original Use
House
In Use As
House
Date
1830 - 1840
Coordinates
261004, 112074
Date Recorded
25/08/2003
Date Updated
--/--/--
Description
Terraced two-bay two-storey house with dormer attic, c.1835. Renovated, c.1960, with dormer attic remodelled. Refenestrated, c.1985. One of a terrace of four. Pitched (shared) slate roof (gabled, c.1960, to dormer attic window) with clay ridge tiles, rendered (shared) chimney stacks, and cast-iron rainwater goods. Unpainted rendered, ruled and lined walls. Square-headed window openings with stone sills. Replacement aluminium casement windows, c.1985. Round-headed door opening with two cut-limestone steps, replacement timber panelled door, c.1985, and spoked fanlight. Road fronted with concrete footpath to front.
Appraisal
A well-proportioned, modest-scale house, built as one of a terrace of four identical houses. The replacement fittings to the openings do not enhance the outward appearance of the composition. The house, together with the remainder of the terrace (22504430, 32 - 33/WD-5632-22-440, 438 - 437), forms an attractive and unassuming feature in the streetscape.

