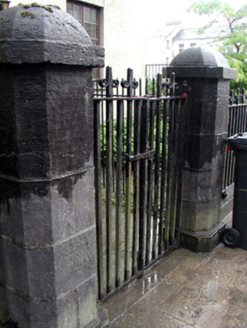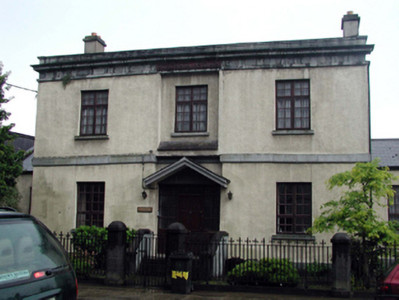Survey Data
Reg No
22504422
Rating
Regional
Categories of Special Interest
Architectural, Historical, Social
Original Use
Almshouse
In Use As
Nursing/convalescence home
Date
1830 - 1835
Coordinates
260901, 112180
Date Recorded
15/07/2003
Date Updated
--/--/--
Description
Detached three-bay two-storey almshouse, built 1834, with single-bay two-storey recessed central entrance bay, single-bay single-storey recessed flanking end bays to north-east and to south-west, and four-bay two-storey return to south-east. Refenestrated, c.1990. Now in use as nursing home. Pitched slate roofs on an L-shaped plan (behind parapet to original block) with clay ridge tiles, rendered and cut-stone chimney stacks, and iron rainwater goods on rendered eaves. Painted roughcast wall to front (north-west) elevation with cut-limestone dressings including plaitband to first floor, frieze, and moulded cornice to parapet having blocking course over. Unpainted rendered walls to remainder. Square-headed window openings with stone sills. Replacement timber casement windows, c.1990. Square-headed door opening under replacement gabled canopy, c.1990, with replacement timber panelled door, c.1990, having sidelights and overlights. Set back from line of road in own grounds with forecourt having pair of limestone ashlar polygonal piers with domed capping, wrought iron double gates, and sections of wrought iron flanking railings.
Appraisal
An elegant building of balanced proportions, which is of significance for its original intended use as a charitable institution. Reasonably well maintained, the building retains its original form, although the external appearance is not enhanced by the replacement fittings to the openings or the crude canopy to the entrance bay. Nevertheless, the building remains an important component of the streetscape, and contributes to the historic character of Parnell Street.



