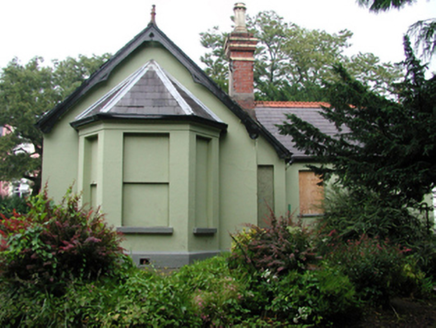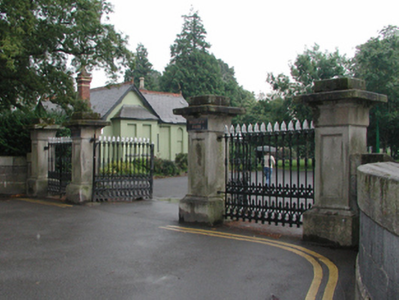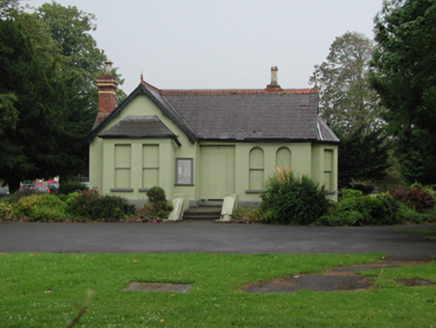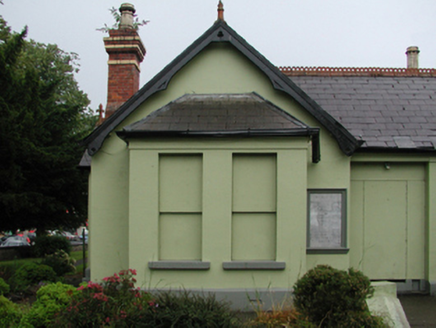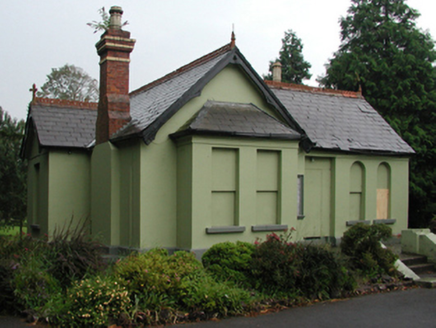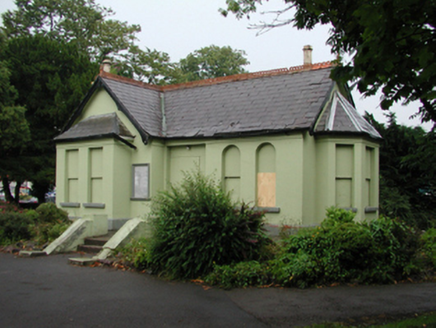Survey Data
Reg No
22504212
Rating
Regional
Categories of Special Interest
Architectural, Artistic
Original Use
Gate lodge
Date
1895 - 1905
Coordinates
261297, 112065
Date Recorded
15/07/2003
Date Updated
--/--/--
Description
Detached three-bay single-storey gate lodge, dated 1900, on an L-shaped plan with single-bay single-storey gabled advanced end bay; single-bay (two-bay deep) single-storey return (south). Now disused. Pitched slate roof on an L-shaped plan with pitched (gabled) slate roof (end bay); trefoil-perforated crested terracotta ridge tiles, red brick Running bond chimney stacks have yellow brick stringcourses below corbelled stepped capping supporting yellow terracotta octagonal pots, trefoil-perforated decorative timber bargeboards with terracotta finials to apexes, and cast-iron rainwater goods on "Cavetto"-detailed rendered eaves with cast-iron downpipes. Rendered, ruled and lined walls on rendered chamfered plinth. Square-headed central door opening in square-headed recess approached by three concrete steps with fittings now boarded up. Paired square-headed flanking window openings (west) with cut-granite sills, and concealed dressings with one-over-one timber sash windows now boarded up. Paired round-headed flanking window openings (west) with cut-granite sills, and concealed dressings with one-over-one timber sash windows now boarded up. Set back from line of road at entrance to People's Park.
Appraisal
A gate lodge illustrating the continued development or "improvement" of People's Park at the turn of the twentieth century with the architectural value of the composition suggested by such attributes as the compact plan form centred on a restrained doorcase; the box and polygonal bay windows; and the decorative timber work embellishing the roof. A prolonged period out of use notwithstanding, the form and massing survive intact together with substantial quantities of the original fabric, both to the exterior and to the interior where Art Nouveau-esque chimneypieces highlight the modest artistic potential of a gate lodge forming part of a self-contained group alongside an adjacent gateway (see 22504576) with the resulting ensemble making a pleasing visual statement in Newtown Road. NOTE: The gate lodge replaced an earlier gate lodge erected (1857) by William Moran and Son of The Manor (Waterford Mail 5th May 1857) and, while the name of the architect is not included on a panel at pains to name the mayor, Alexander Nelson (1844-1921), it is possible the design was produced or supervised by Michael Joseph Fleming (c.1843-1910), Borough Surveyor for Waterford City (appointed 1881).
