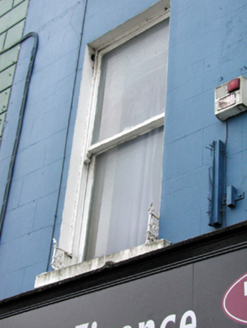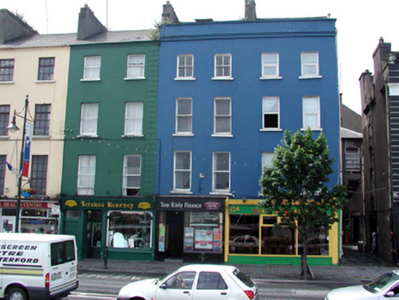Survey Data
Reg No
22504110
Rating
Regional
Categories of Special Interest
Architectural
Original Use
House
In Use As
House
Date
1750 - 1790
Coordinates
261076, 112442
Date Recorded
10/07/2003
Date Updated
--/--/--
Description
Terraced two-bay four-storey house with dormer attic, c.1770, retaining some original fenestration. Refenestrated, c.1870, with window openings remodelled to second floor. Renovated, c.1970, with replacement shopfront inserted to ground floor and possibly with dormer attic added. One of a pair. Pitched (shared) slate roof behind parapet with clay ridge tiles, rendered chimney stacks, flat felt roof, c.1970, to dormer attic window, and cast-iron rainwater goods. Painted rendered, ruled and lined walls with moulded rendered cornice, and cut-stone coping to parapet. Square-headed window openings (remodelled, c.1870, to second floor) with stone sills. 2/2 timber sash windows to top floor with replacement 1/1 timber sash windows, c.1870, to remainder. Replacement timber shopfront, c.1970, to ground floor with fixed-pane timber display window, glazed timber door, and timber fascia over. Road fronted with concrete brick cobbled footpath to front.
Appraisal
An attractive, substantial house of balanced proportions, built as one of a pair, which retains much of its original form and early character, together with important salient features and materials. However, the shopfront, which is of little design merit, does not contribute significantly to the overall appearance of the house. The house, together with the second in the pair (22504111/WD-5632-22-111), is an important component of the streetscape of Parade Quay, contributing to the historic character of the street.



