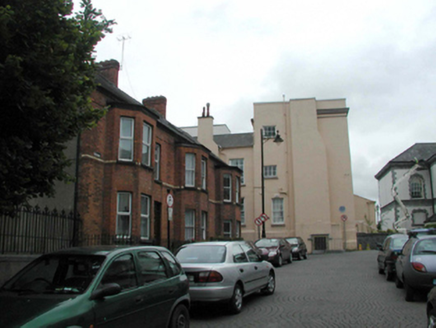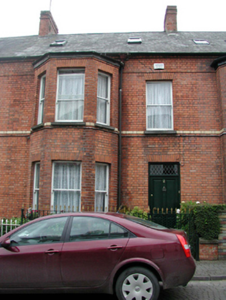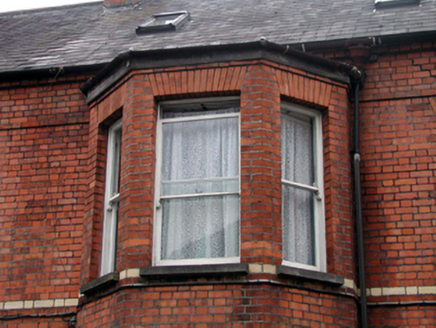Survey Data
Reg No
22504102
Rating
Regional
Categories of Special Interest
Architectural
Original Use
House
In Use As
House
Date
1890 - 1895
Coordinates
261034, 112394
Date Recorded
04/07/2003
Date Updated
--/--/--
Description
Terraced two-bay two-storey red brick house with dormer attic, built 1893, retaining original fenestration with single-bay two-storey canted bay window to left. One of a terrace of three. Pitched (shared) slate roof with clay ridge tiles, red brick chimney stacks, replacement square rooflights, c.1995, and cast-iron rainwater goods on red brick eaves. Red brick Flemish bond wall with yellow brick stringcourse to first floor. Square-headed window openings (including to canted bay window) with cut-limestone sills. 1/1 timber sash windows. Square-headed door opening with replacement timber panelled door, c.1995, and diamond-leaded overlight. Set back from line of road in own grounds with forecourt having sections of wrought iron railings to perimeter on red brick plinth wall with wrought iron gate.
Appraisal
An attractive, middle-size house built as one of a terrace of three identical houses (including 22504101, 103/WD-5632-22-102, 100). The construction in red brick is a distinguishing feature in the streetscape, and contrasts with the variety of materials used in the construction of further buildings in the street. The house has been well maintained and retains most of its original fabric. The house, together with the remainder of the terrace, forms an integral component of a streetscape comprising buildings of medieval, Georgian and Victorian character.





