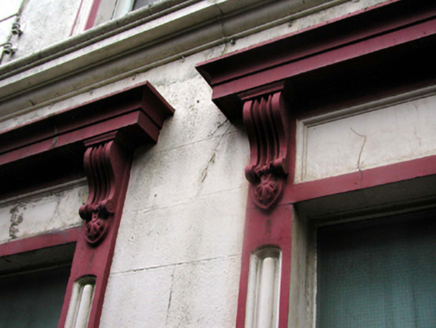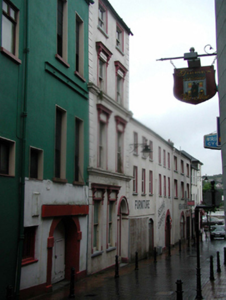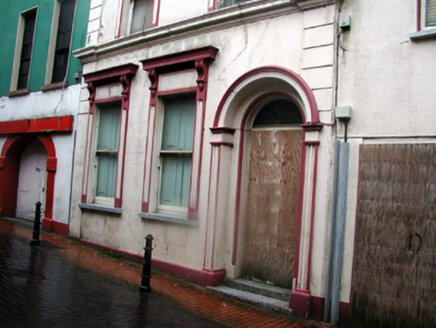Survey Data
Reg No
22504049
Rating
Regional
Categories of Special Interest
Architectural, Artistic
Original Use
House
Date
1780 - 1820
Coordinates
260946, 112438
Date Recorded
10/07/2003
Date Updated
--/--/--
Description
Terraced two-bay four-storey house, c.1800. Refenestrated, c.1875. Now disused. Pitched slate roof with clay ridge tiles, rendered chimney stacks, and cast-iron rainwater goods. Painted rendered, ruled and lined walls with rendered channelled piers, and moulded rendered courses. Square-headed window openings with rendered sills (forming moulded sill courses to first and to second floors), and moulded rendered surrounds having entablatures to ground, to first and to second floors on decorative consoles. 1/1 timber sash windows. Round-headed door opening with rendered fluted pilaster surround having moulded archivolt over. Now boarded-up with leaded stained glass fitting to overlight. Road fronted with concrete brick pedestrianised street to front.
Appraisal
A substantial, slender building of balanced Georgian proportions, the rendered detailing of which produces an imposing feature in the narrow street. Although now disused, the house retains important early salient features and materials, including an attractive fanlight of artistic importance.





