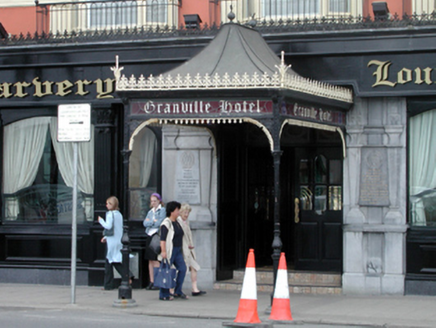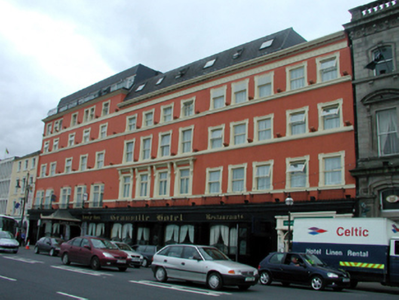Survey Data
Reg No
22502997
Rating
Regional
Categories of Special Interest
Architectural, Artistic, Historical, Social
Original Use
House
In Use As
Hotel
Date
1760 - 1790
Coordinates
260669, 112567
Date Recorded
15/07/2003
Date Updated
--/--/--
Description
Terraced three-bay five-storey house with dormer attic, c.1775, possibly originally three-bay four-storey. Extensively renovated, c.1875, with shared shopfront inserted to ground floor incorporating single-bay single-storey cast-iron projecting open porch, and render façade enrichments added to accommodate commercial use. Renovated, c.1975, with window openings remodelled to first floor. Extensively renovated, c.2000, with roof remodelled. Mansard roof behind parapet remodelled, c.2000, with artificial slate continuing into flat concrete section. Swept hipped iron roof to porch with iron ridge having finials. Painted rendered walls with moulded rendered courses, c.1875, to each floor, ‘Guilloche’ frieze to top floor, and moulded rendered cornice having blocking course to parapet. Square-headed window openings (one paired to centre top floor) with moulded rendered sills, c.1875, forming sill courses, and moulded rendered shouldered surrounds. Square-headed window openings remodelled, c.1975, to first floor accommodating engaged canted bay windows. Replacement timber casement windows, c.2000, to all window openings. Square-headed openings to dormer attic with glazed uPVC sliding doors, and uPVC casement sidelights. Shared timber shopfront, c.1875, to ground floor with fluted Ionic pilasters on panelled pedestals having Corinthian cornices, fixed-pane (two-light) timber display windows, paired limestone ashlar tapered pilasters to entrance bay on pedestals flanking inscribed plaques with moulded necking and bas-relief detailing over, and timber fascia over with moulded cornice having cast-iron cresting. Square-headed door opening under cast-iron projecting open porch (comprising decorative cast-iron pillars on pedestals with brackets having crested detailing supporting leaded stained glass aprons, and moulded cornice over having decorative cast-iron cresting and corner pinnacles) with glazed timber panelled door, sidelights, and overlight. Road fronted with concrete footpath to front.
Appraisal
A well-composed, substantial house that retains some of its original form and massing, despite extensive renovation works over two centuries, undertaken in the course of converting the site entirely to commercial use. However, the profile of the remodelled openings and the dormer attic do not contribute positively to the external expression of the composition. Fine rendered detailing throughout enhances the design quality of the building, and is indicative of high quality craftsmanship, while a shared timber shopfront incorporating carved stone detailing and an ornate cast-iron porch augments the visual appeal of the site at street level. The house, together with the remainder of the buildings comprising the Granville Hotel (22501077, 78, 79, 2298/WD-5632-21-77, 78, 79, 2298), forms part of a landmark site that contributes significantly to the visual appeal of the street scene. The house is of additional importance in the locality for its historic associations with Thomas Francis Meagher (1823 - 1867), nationalist.



