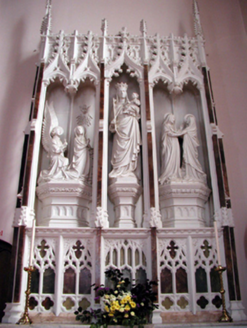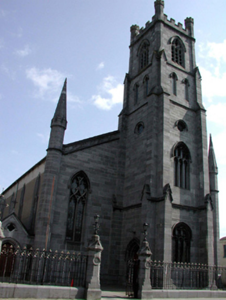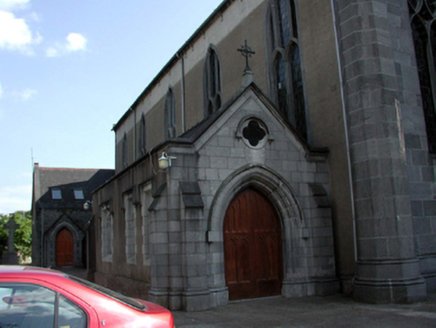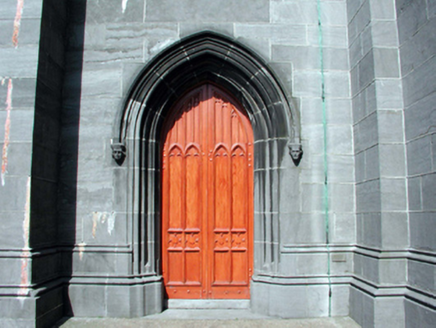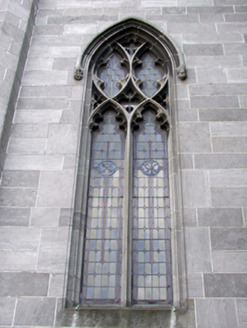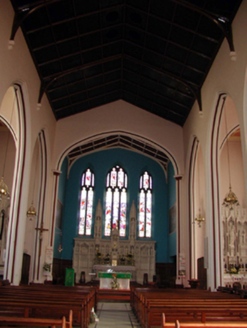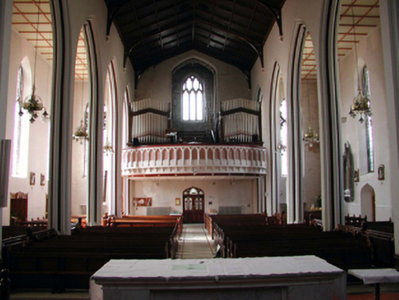Survey Data
Reg No
22502996
Rating
National
Categories of Special Interest
Architectural, Artistic, Social, Technical
Original Use
Church/chapel
In Use As
Church/chapel
Date
1840 - 1850
Coordinates
260791, 112064
Date Recorded
23/06/2003
Date Updated
--/--/--
Description
Detached five-bay double-height Gothic Revival Catholic church, c.1845, with single-bay full-height chancel to south-east having single-bay single-storey lean-to chapel to south, two-bay single-storey sacristy to east with single-bay single-storey gabled advanced porch, and single-bay five-stage entrance tower to north-west on a square plan. Extended, c.1870, comprising three-bay single-storey parallel range to north-east, and five-bay single-storey parallel range to south-west. Pitched slate roofs (behind parapets to additional ranges) with clay ridge tiles, cut-stone coping having cross finials to apexes, and cast-iron rainwater goods on brackets. Roof to tower not visible behind parapet. Kilkenny limestone ashlar walls to north-west elevation and to tower with cut-limestone dressings including clasping buttresses, moulded stringcourses, polygonal corner ‘turret’s to top stage extending through battlemented parapet forming pinnacles, and polygonal corner piers to nave with elongated pinnacles. Unpainted rendered, ruled and lined walls to remainder with rendered buttresses and cut-stone quoins. Broken coursed rusticated squared Kilkenny limestone wall to sacristy. Pointed-arch window openings to nave with cut-stone surrounds and tracery. Grouped (three) lancet window openings to chancel with cut-stone surrounds and tracery, and rose window over to gable. Lancet window openings to north-west with cut-stone surrounds, tracery and hood mouldings over. Fixed-pane stained glass widows to all openings. Pointed-arch window openings to first, second and top stage to tower with cut-stone tracery, and hood mouldings over. Fixed-pane leaded windows (no fittings to top stage). Oculus window openings to third stage with hood mouldings over, and fixed-pane fittings. Blind lancet openings to fourth stage with cut-stone hood mouldings over. Pointed-arch door openings to tower with moulded reveals, hood mouldings over on mask consoles, and Gothic-style timber panelled double doors. Pointed-arch door opening to sacristy with cut-stone block-and-start surround, cut-stone voussoirs, and Gothic-style timber panelled double doors. Square-headed window openings to parallel ranges (comprising trefoil-headed openings in tripartite arrangement) with block-and-start surrounds, mullions and hood mouldings over. Fixed-pane leaded windows. Pointed-arch door openings to parallel ranges with moulded reveals, hood mouldings, Gothic-style timber panelled double doors, and quatrefoil openings over to gables having hood mouldings, and fixed-pane stained glass windows. Full-height interior open into roof with replacement terrazzo floor, c.1920, carved timber pews, pointed-arch arcades to aisles on fluted piers, timber panelled gallery to first floor to north-west on a bowed plan with pipe organ, exposed timber roof construction, and four-centred Tudor arch to chancel having decorative Gothic reredos, and coffered ceiling. Set back from line of road in own grounds. (ii) Gateway, c.1845, to north-west comprising pair of profiled limestone ashlar piers with moulded capping having cast-iron gas lamp standards over, and sections of decorative cast-iron railings on limestone ashlar plinth.
Appraisal
This church, attributed to John B. Keane (d.1859), is an important, monumental exercise in the Gothic Revival style, which has been very well maintained to present an early aspect, both to the exterior and to the interior. The construction of the street (north-west) elevation reveals high quality local stone masonry, particularly to the carved stone detailing which retains its intricacy. The church incorporates many features and fittings of considerable artistic merit (including the cast-iron railings to the boundary), while the exposed timber roof construction is of some technical significance. The church is an imposing feature in the streetscape of Parnell Street and forms an attractive landmark in the locality, identified by the soaring spire that adds incident to the skyline.
