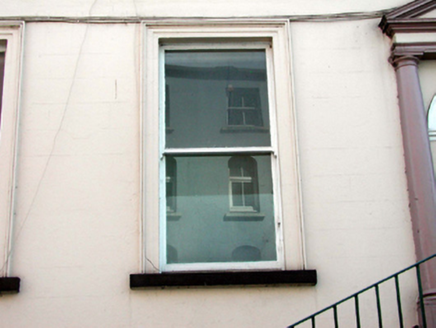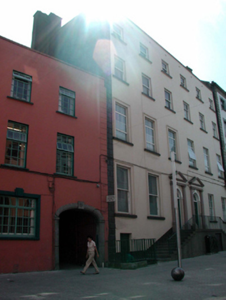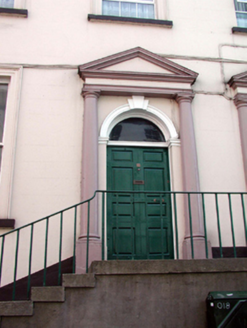Survey Data
Reg No
22502584
Rating
Regional
Categories of Special Interest
Architectural
Original Use
House
In Use As
Presbytery/parochial/curate's house
Date
1760 - 1780
Coordinates
260580, 112527
Date Recorded
16/06/2003
Date Updated
--/--/--
Description
Terraced three-bay four-storey over raised basement house, c.1770. Refenestrated, c.1895. Part refenestrated, c.1995. Now in use as presbytery. One of a pair. Pitched slate roof behind parapet with clay ridge tiles, rendered chimney stacks, and cast-iron rainwater goods. Painted rendered, ruled and lined walls. Square-headed window openings with stone sills, and rendered surrounds to ground and to first floor. Replacement 1/1 timber sash windows, c.1895. Replacement uPVC casement windows, c.1995, to first floor. Round-headed door opening approached by flight of nine steps with rendered Doric columnar doorcase having frieze and moulded pediment, moulded rendered surround, timber panelled door and spoked fanlight. Road fronted with concrete brick cobbled footpath to front.
Appraisal
This house, built as one of a pair, is an attractive and substantial composition of balanced Georgian proportions that has been well maintained to present an early aspect, retaining important early salient features and materials throughout. However, the gradual replacement of the fittings to the openings with inappropriate modern articles threatens the historic expression of the composition. The house is distinguished by the attractive doorcase, and it is possible that the interior also incorporates early surviving schemes of significance. The house, together with the second in the pair (22501513/WD-5632-16-531), is an important and prominent feature of the streetscape, contributing to the sophisticated and historic character of Great George’s Street.





