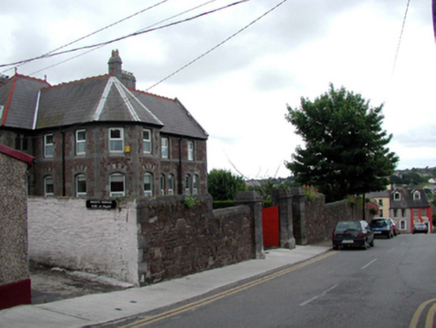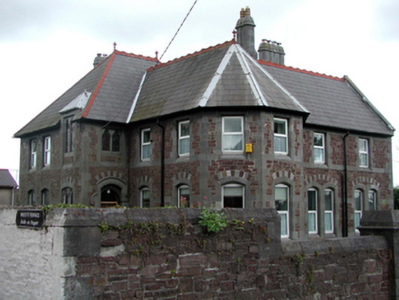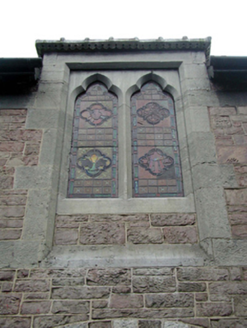Survey Data
Reg No
22502462
Rating
Regional
Categories of Special Interest
Architectural, Artistic, Social
Original Use
Presbytery/parochial/curate's house
In Use As
Presbytery/parochial/curate's house
Date
1885 - 1895
Coordinates
260453, 112050
Date Recorded
03/07/2003
Date Updated
--/--/--
Description
Detached three-bay two-storey presbytery, c.1890, with single-bay two-storey canted projecting bay to left, two-bay two-storey parallel block to north-east incorporating entrance bay, and five-bay two-storey return to north-east. Refenestrated, c.1990. Pitched and hipped slate roofs (polygonal to canted projecting bay; gabled to centre return) with red clay ridge tiles (rolled lead ridge tiles to canted projecting bay), terracotta finials, cut-stone chimney stacks, cut-stone coping, and cast-iron rainwater goods on cut-stone eaves. Broken coursed squared red sandstone walls with cut-limestone dressings including quoins and stringcourses. Shallow segmental-headed window openings to ground floor (some paired) with cut-limestone sills, block-and-start surrounds having chamfered reveals, and voussoirs over forming relieving arches. Square-headed window openings to first floor with cut-limestone sills and block-and-start surrounds having chamfered reveals. Replacement uPVC casement windows, c.1990, to all openings. Paired trefoil-headed window openings to entrance bay in square-headed recessed panels with cut-limestone surrounds and tracery. Fixed-pane leaded stained glass windows. Round-headed door opening in shallow segmental-headed recess with cut-limestone block-and-start surround, hood moulding over, and cut-stone voussoirs. Replacement timber panelled double doors, c.1990, with leaded stained glass overlight. Set back from road in own grounds with tarmacadam forecourt. (ii) Gateway, c.1890, to south-west comprising pair of limestone ashlar piers with stringcourses and profiled capping, iron sheeted double gates with cross final, single limestone ashlar outer pier to south-east forming pedestrian gateway, and sections of broken coursed squared red sandstone flanking boundary walls.
Appraisal
This presbytery is an attractive and substantial building on a complex plan, which forms an important landmark site in the locality. The building is identified by the polychromatic tone produced by the juxtaposition of two primary building materials, and the stone work attests to high quality local stone masonry. Retaining its original form and most of its original character, the appearance of the presbytery is not enhanced by the inappropriate replacement fittings to the openings. Of importance are stained glass panels to some openings, which are of some artistic design interest. The presbytery is a prominent element of the streetscape of Convent Hill, and the gateway forms an attractive feature on the side of the road.





