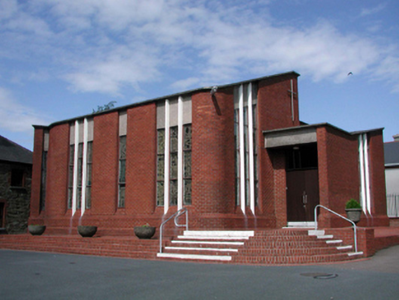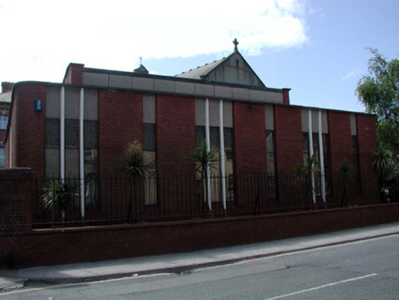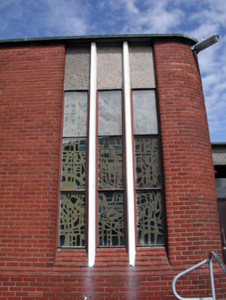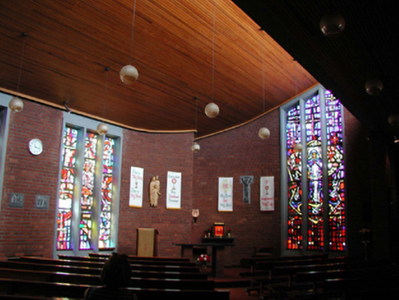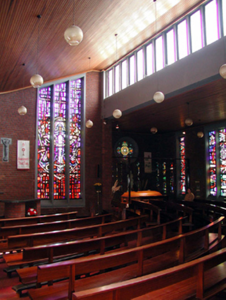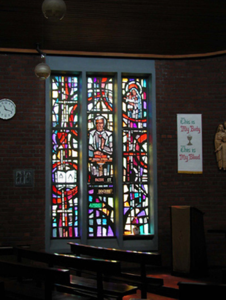Survey Data
Reg No
22502393
Rating
Regional
Categories of Special Interest
Architectural, Artistic, Social, Technical
Previous Name
Mount Sion Monastery
Original Use
Church/chapel
In Use As
Church/chapel
Date
1975 - 1980
Coordinates
260338, 112005
Date Recorded
27/06/2003
Date Updated
--/--/--
Description
Detached three-bay double-height red brick Catholic chapel, built 1979, with single-bay single-storey porch to north-east. Mono-pitched copper-clad and flat concrete roofs behind parapets with concealed rainwater goods. Butterfly/Y-form felt roof to porch behind parapet. Red brick Running bond walls with curved corners and concrete coping to parapets. Square-headed window openings (some in tripartite arrangement) in recessed panels with red brick chamfered sills, concrete fins to tripartite openings, and unpainted roughcast panels over. Fixed-pane timber leaded stained glass windows. Square-headed continuous window opening forming clere-storey. Fixed-pane timber windows. Square-headed door opening approached by flight of five red brick curved steps with tongue-and-groove timber panelled double doors and overlight. Full-height interior open into roof with timber pews, wall-mounted inscribed limestone stations, and swept ceiling having tongue-and-groove timber panelling. Set back from line of road in shared grounds with red brick Running bond boundary wall to perimeter having wrought iron railings over.
Appraisal
This chapel is an understated, middle-size building that is representative of the move towards Modern styles for church building following the Second Vatican Council (1963 - 1965). The chapel is distinguished by the construction in red brick, the panelled appearance of the openings, and by the unusual profile to the roof. The interior incorporates features of some artistic merit, while the construction of the roof is of some technical interest.

