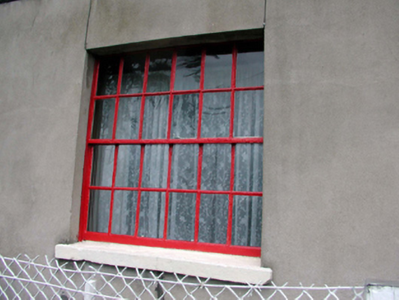Survey Data
Reg No
22502305
Rating
Regional
Categories of Special Interest
Architectural
Original Use
House
In Use As
House
Date
1810 - 1830
Coordinates
260518, 112465
Date Recorded
01/07/2003
Date Updated
--/--/--
Description
Terraced two-bay three-storey house with dormer attic, c.1820, retaining original aspect. One of a terrace of four originally forming part of a group of five. Pitched (shared) slate roof with clay ridge tiles, rendered (shared) chimney stack, square rooflight, and cast-iron rainwater goods on rendered eaves. Unpainted rendered walls. Square-headed window openings with stone sills. 6/6, 9/6 and 12/12 timber sash windows. Round-headed door opening with timber panelled door and spoked fanlight. Lane fronted.
Appraisal
This house, one of a terrace of four houses originally forming part of a group of five identical units, is an attractive and substantial building of Georgian proportions that has been very well maintained to present an original aspect. The house is distinguished by the unusually-proportioned window opening to ground floor, which retains its original fitting. The house, together with the remainder of the terrace (22502304, 6 – 7/WD-5632-21-1324, 6 – 7), is an attractive feature in the townscape of Waterford, set on a slightly elevated site with detached garden plots on the opposite (north-east) side of the lane.



