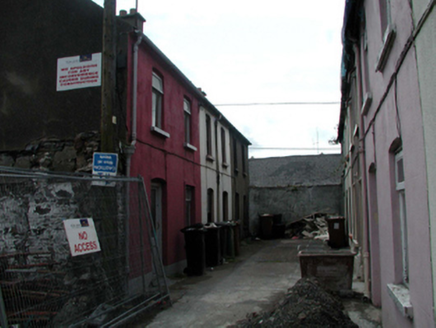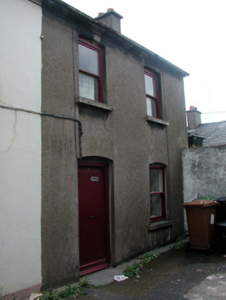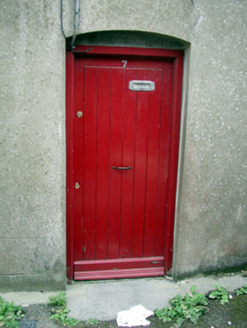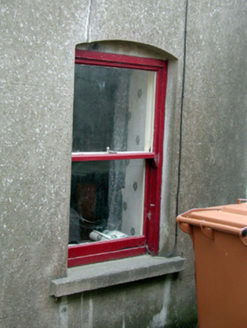Survey Data
Reg No
22502127
Rating
Regional
Categories of Special Interest
Architectural
Original Use
House
In Use As
House
Date
1875 - 1880
Coordinates
260329, 112119
Date Recorded
30/06/2003
Date Updated
--/--/--
Description
End-of-terrace two-bay two-storey house, built 1876, retaining original aspect. One of a terrace of nine arranged in two terraces of six and three. Pitched (shared) slate roof with clay ridge tiles, rendered chimney stack, and cast-iron rainwater goods. Unpainted rendered, ruled and lined walls. Square-headed window openings in shallow segmental-headed recesses with stone sills, and 1/1 timber sash windows. Square-headed door opening in shallow segmental-headed recess with timber panelled door. Road fronted.
Appraisal
This house, built as one of a group of nine terraced houses, is an attractive small-scale building of modest appearance that has been very well maintained to present an original aspect. The house, together with the remainder of the terrace (22502121/WD-5632-21-1140), forms an attractive feature in the townscape.







