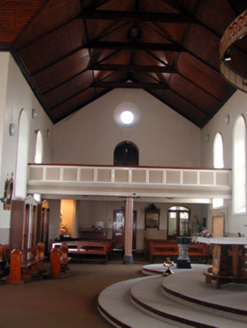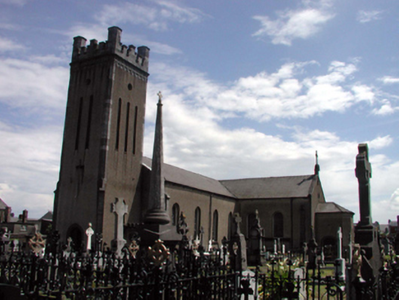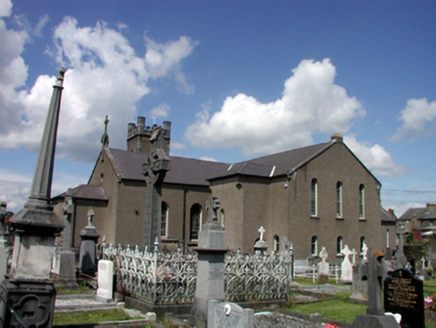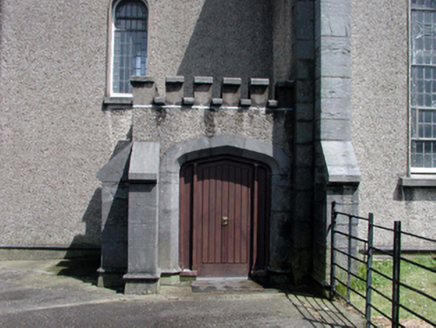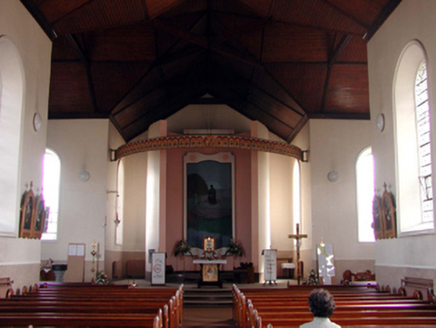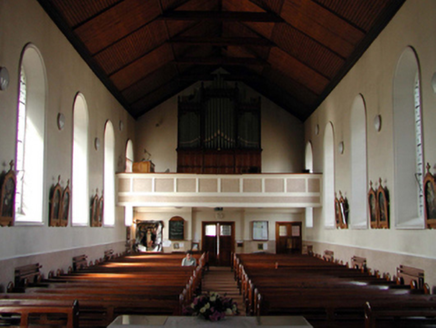Survey Data
Reg No
22502069
Rating
Regional
Categories of Special Interest
Architectural, Artistic, Historical, Social, Technical
Original Use
Church/chapel
In Use As
Church/chapel
Date
1800 - 1820
Coordinates
260402, 112245
Date Recorded
24/06/2003
Date Updated
--/--/--
Description
Detached six-bay double-height Catholic church, c.1810, on a cruciform plan comprising four-bay double-height nave with two-bay double-height transepts to east and to west having single-bay double-height lower projecting chapels to east and to west on polygonal plans, single-bay double-height chancel to south extending into single-bay two-storey sacristy to south with single-bay two-storey projecting bay to west, and single-bay four-stage tower to north on a square plan having single-bay single-storey flat-roofed flanking porches. Interior reordered, c.1985. Pitched slate roofs on a cruciform plan (polygonal to chapels; hipped to projecting bay to sacristy) with clay ridge tiles, cut-stone coping having cross finials to apexes, rendered chimney stack to sacristy, and cast-iron rainwater goods on rendered eaves. Flat roofs to tower and to porches behind parapets (materials not visible). Unpainted roughcast walls with cut-limestone dressings including diagonal stepped buttresses to tower continuing into engaged polygonal corner piers, and battlemented parapets on moulded cornices having corner pinnacles. Round-headed window openings with cut-limestone sills. Fixed-pane windows with leaded stained glass fittings. Oculi to gables to transepts with cut-stone surrounds and fixed-pane fittings. Grouped (three) elongated round-headed openings to third stage to tower with cut-stone surrounds. Fittings not discerned. Ogee- and round-headed door openings with cut-limestone chamfered surrounds, and replacement tongue-and-groove timber panelled doors, c.1985. Full-height interior reordered, c.1985, with carved timber pews, panelled gallery to first floor to north (having pipe organ) and to transepts, and tongue-and-groove timber panelled ceiling with exposed hammerbeam construction. Set back from road in own grounds.
Appraisal
This church is an attractive and imposing composition that has been very well maintained, retaining an original aspect to the exterior. Having been built on the site of an earlier church, the present model is of significance for continuing a long-standing ecclesiastical presence in the locality. Composed of regular, balanced proportions, the church is austerely detailed and incorporates subtle cut-stone work which attests to the high quality local stone masonry. The interior, remodelled following the Second Vatican Council (1963 - 1965), retains much of its early character and includes fittings of artistic importance, together with galleries and an exposed timber roof construction of technical interest. The church is attractively set in its own grounds, surrounded by an attendant graveyard (22502528/WD-5632-21-1548), and is identified in the landscape by the soaring tower.
