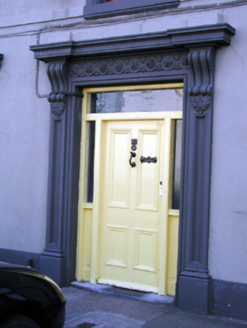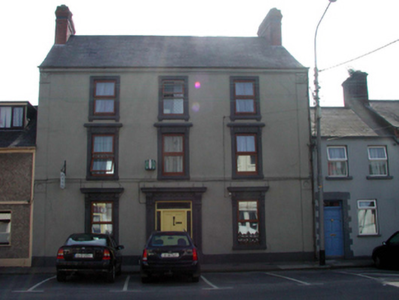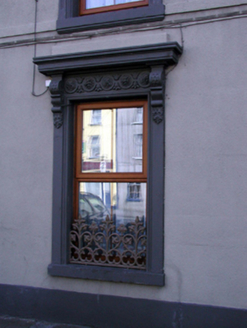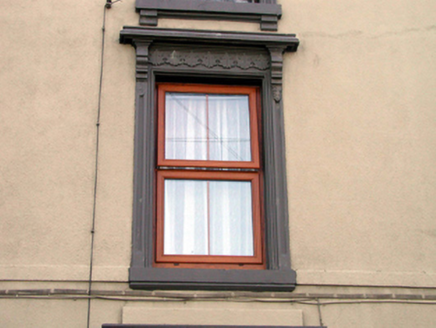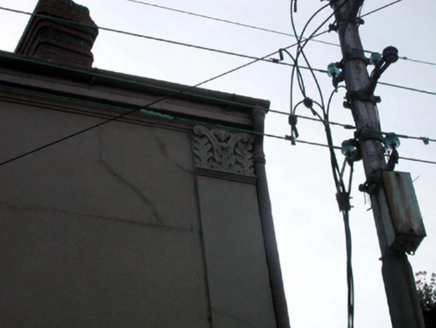Survey Data
Reg No
22502008
Rating
Regional
Categories of Special Interest
Architectural, Artistic
Original Use
House
In Use As
House
Date
1890 - 1895
Coordinates
260477, 112266
Date Recorded
26/06/2003
Date Updated
--/--/--
Description
Terraced three-bay three-storey house, built 1891. Refenestrated, c.2000. Now in use as guesthouse. Pitched slate roof with clay ridge tiles, red brick Running bond chimney stacks, and cast-iron rainwater goods on rendered eaves. Painted rendered walls with rendered dressings including pilasters to ground floor, and Corinthian pilasters to upper floors. Square-headed window openings with rendered sills (on consoles to top floor), and rendered surrounds having entablatures to ground and to first floor on consoles. Replacement timber casement windows, c.2000, with decorative cast-iron sill guards to ground floor. Square-headed door opening with rendered pilaster surround having entablature over on consoles, timber panelled door, sidelights and overlight. Road fronted with concrete footpath to front.
Appraisal
This house is an attractive and substantial house of much character, composed on a symmetrical plan and of balanced Classical proportions. Well maintained, the house is distinguished by the fine rendered detailing throughout, which enhances the artistic design quality of the composition. The retention of much original fabric to the exterior serves to suggest that the interior may also retain important early fittings and schemes of significance. The house is an important and prominent centrepiece in the streetscape, and contributes a sophisticated tone to Mayor’s Walk.
