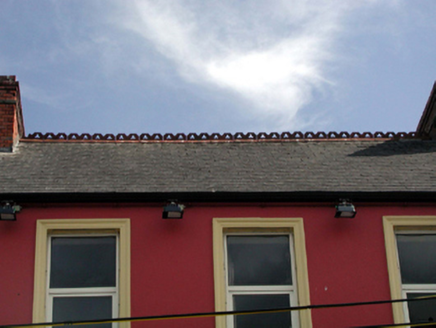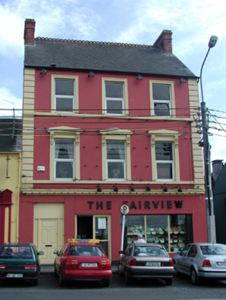Survey Data
Reg No
22501968
Rating
Regional
Categories of Special Interest
Architectural
Original Use
House
In Use As
House
Date
1895 - 1900
Coordinates
260307, 112312
Date Recorded
30/06/2003
Date Updated
--/--/--
Description
End-of-terrace three-bay three-storey house, built 1897, on a corner site with remains of pubfront to ground floor. Extensively renovated, c.1995, with openings remodelled to ground floor to accommodate alternative commercial use. Pitched slate roof with decorative red clay ridge tiles having shamrock detailing, red brick Running bond chimney stacks, and replacement uPVC rainwater goods, c.1995. Painted rendered, ruled and lined walls with moulded rendered cornice to ground floor (originally forming part of pubfront), and rendered channelled piers to upper floors. Square-headed window openings with rendered sills (forming sill courses), and moulded rendered surrounds having shallow pediments to first floor on consoles. Replacement uPVC casement windows, c.1995. Square-headed door opening with replacement timber panelled door, c.1995, with side panels and overpanel. Square-headed openings remodelled, c.1995, to ground floor with replacement fixed-pane timber display window (in tripartite arrangement), and glazed timber door having sidelight. Road fronted on a corner site with concrete footpath to front and laneway along side (west) elevation.
Appraisal
This house, despite renovation works that have led to the loss of much of the original fabric and to the remodelling of openings to ground floor, remains an attractive and substantial composition of balanced appearance to the upper floors. The house retains some distinguishing characteristics, including rendered dressings and the decorative ridge tiles to the roof, which add variety to the roofline. The house is an important component of the streetscape, contributing to the historic character of Ballybricken Green.



