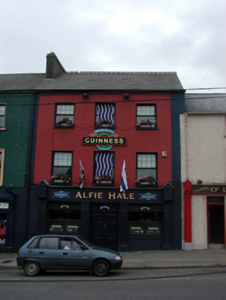Survey Data
Reg No
22501941
Rating
Regional
Categories of Special Interest
Architectural
Original Use
House
In Use As
House
Date
1830 - 1850
Coordinates
260332, 112388
Date Recorded
01/07/2003
Date Updated
--/--/--
Description
Terraced three-bay three-storey house with dormer attic, c.1840. Extensively renovated, c.1990, with replacement pubfront inserted to ground floor. Pitched roof with replacement artificial slate, c.1990, decorative red clay ridge tiles having shamrock detailing, rendered (shared) chimney stack, and replacement uPVC rainwater goods, c.1990, on rendered eaves. Painted roughcast walls with rendered piers. Square-headed window openings with stone sills. Replacement uPVC casement windows, c.1990, with window openings to centre upper floors now blind. Replacement timber pubfront, c.1990, to ground floor with panelled pilasters, fixed-pane timber display windows, timber panelled double doors with overlight, and timber fascia over with consoles and cornice. Road fronted with concrete footpath to front.
Appraisal
This house, despite extensive renovations that have led to the loss of most of the original fabric, retains its original balanced form and symmetrical appearance. The house remains an important component of the streetscape, contributing to the varied roofline of Ballybricken Green.

