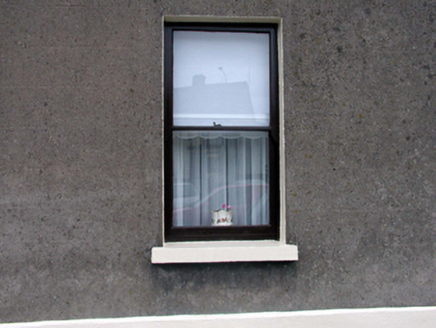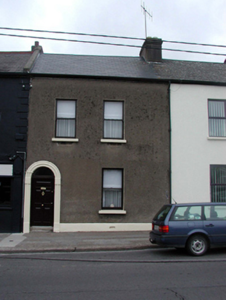Survey Data
Reg No
22501936
Rating
Regional
Categories of Special Interest
Architectural
Original Use
House
In Use As
House
Date
1830 - 1850
Coordinates
260361, 112381
Date Recorded
01/07/2003
Date Updated
--/--/--
Description
Terraced two-bay two-storey house, c.1840. Reroofed and refenestrated, c.1990. One of a pair. Pitched roof with replacement fibre-cement slate, c.1990, clay ridge tiles, rendered (shared) chimney stack, and cast-iron rainwater goods on rendered eaves. Unpainted rendered, ruled and lined walls. Square-headed window openings with stone sills. Replacement 1/1 timber sash windows, c.1990. Round-headed door opening with moulded rendered surround, timber panelled door and overlight. Road fronted with concrete footpath to front.
Appraisal
This house, built as one of a pair, is an attractive small-scale building that retains its original form, and which incorporates replacement fittings that allude to the appearance of the original models. The house is distinguished by an attractive rendered doorcase, which enhances the visual appeal of the composition. The house, together with the second in the pair (22501935/WD-5632-21-954), is an attractive feature of the streetscape, and contributes to the historic character and varied roofline of Ballybricken Green.



