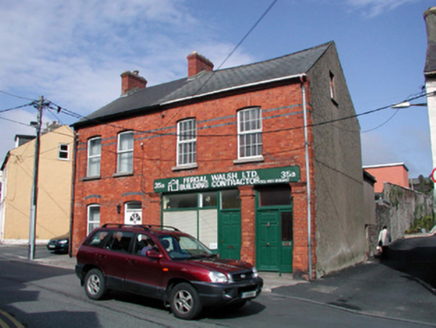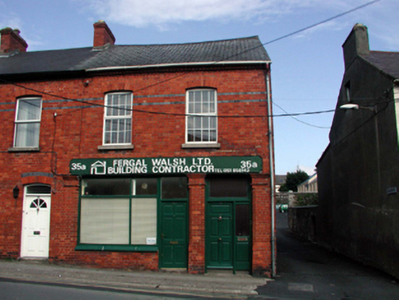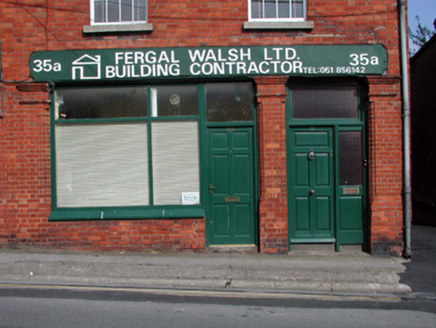Survey Data
Reg No
22501799
Rating
Regional
Categories of Special Interest
Architectural, Artistic
Original Use
House
In Use As
House
Date
1890 - 1910
Coordinates
260118, 112480
Date Recorded
02/07/2003
Date Updated
--/--/--
Description
Semi-detached two-bay two-storey red brick house with dormer attic, c.1900, with shopfront to ground floor, and single-bay single-storey flat-roofed return to north-west. Reroofed, c.1975, with dormer attic remodelled. Refenestrated, c.2000. Pitched (shared) roof with replacement artificial slate, c.1975, clay ridge tiles, red brick (shared) chimney stack, flat felt roof, c.1975, to dormer attic window, timber eaves, and replacement uPVC rainwater goods, c.2000, on red brick eaves. Flat felt roof to return with timber eaves. Red brick Flemish bond wall to front (south-east) elevation with vitrified blue brick paired stringcourses to first floor. Unpainted rendered walls to remainder. Shallow segmental-headed window openings to front (south-east) elevation with stone sills. Square-headed window openings to remainder. Replacement uPVC casement windows, c.2000. Red brick shopfront to ground floor with profiled piers having moulded necking, fixed-pane timber display window, timber panelled doors, sidelights and overlight with timber fascia over. Road fronted with concrete footpath to front.
Appraisal
This house, built as part of a small-scale development including the house immediately to south-west (22501800/WD-5632-21-819), is an attractive building that is distinguished in its immediate locality by its construction in red brick. Retaining most of its original form (the remodelled dormer attic does not impinge on the primary (south-east) front), the house is not enhanced by the appearance of the replacement fittings to the openings. The house incorporates an attractive red brick shopfront to the ground floor, which is of some artistic design quality.





