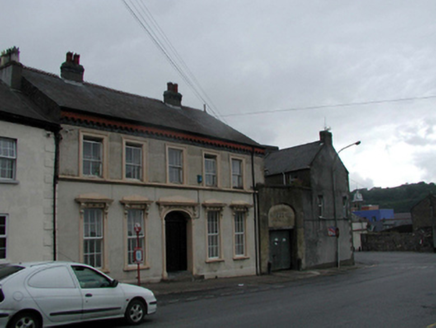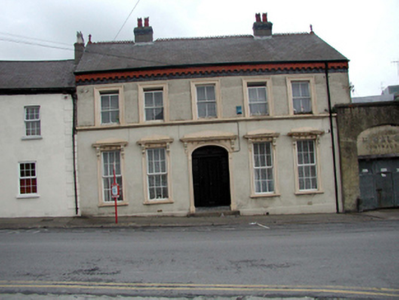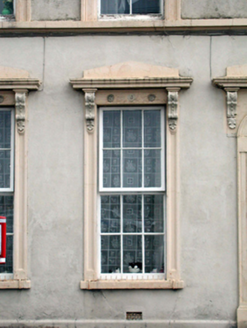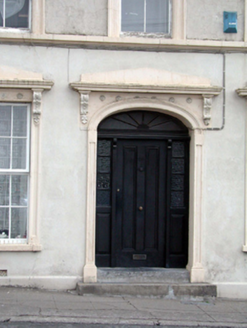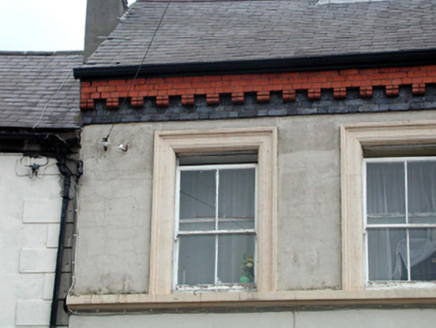Survey Data
Reg No
22501793
Rating
Regional
Categories of Special Interest
Architectural
Original Use
House
In Use As
Apartment/flat (converted)
Date
1820 - 1860
Coordinates
260139, 112519
Date Recorded
01/07/2003
Date Updated
--/--/--
Description
End-of-terrace five-bay two-storey house, c.1840, retaining original fenestration to first floor. Part refenestrated, c.1990. Now in use as apartments. Pitched slate roof with decorative red clay ridge tiles having terracotta finials, rendered chimney stacks, and cast-iron rainwater goods on red brick eaves. Painted rendered walls with vitrified blue brick band to eaves having red brick dentilated cornice. Square-headed window openings with rendered sills (forming sill course to first floor), moulded rendered surrounds, and entablatures to ground floor on consoles. 2/2 timber sash windows to first floor. Replacement timber casement windows, c.1990, to ground floor. Elliptical-headed door opening with moulded rendered surround having entablature over on consoles, and replacement timber panelled door, c.1990, with sidelights and spoked fanlight. Road fronted with concrete footpath to front. (ii) Gateway, c.1865, to north-east comprising square-headed opening in elliptical-headed recess with rendered piers, and blocking course over having cut-stone coping.
Appraisal
This house is an attractive, substantial building of much character, composed of balanced proportions on a symmetrical plan. Well maintained, the house retains many important original salient features and materials while replacement fittings to some openings, although not in the form of the original models, respect the integrity of the original design. The house is distinguished by the fine rendered detailing and the brick dressings, which provide a subtle polychromatic visual effect. The house is a sophisticated feature in the streetscape of The Glen and is complemented by a fine gateway to north-east, which is an unusual feature in the street.
