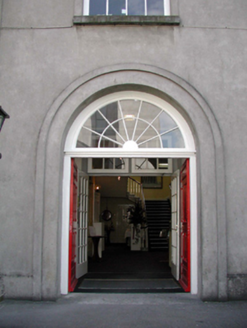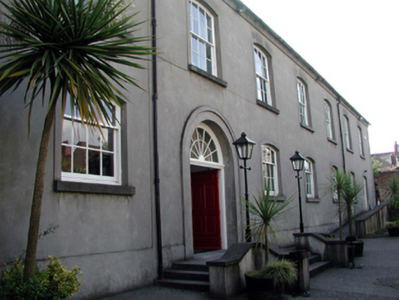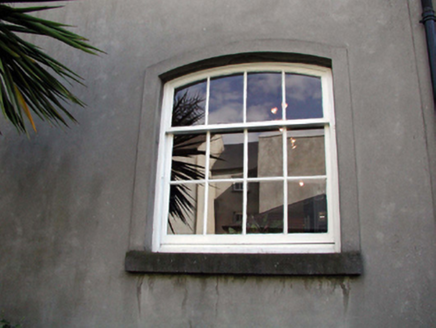Survey Data
Reg No
22501535
Rating
Regional
Categories of Special Interest
Architectural, Historical, Social
Previous Name
Waterford Society of Friends' Meeting House
Original Use
Meeting house
Historical Use
Court house
In Use As
Theatre/opera house/concert hall
Date
1790 - 1795
Coordinates
260485, 112539
Date Recorded
12/06/2003
Date Updated
--/--/--
Description
Detached eight-bay two-storey Society of Friends' meeting house, built 1791, on a rectangular plan. Sold, 1972, to accommodate alternative use. Adapted to alternative use, 1985. Pithed slate roof with ridge tiles, rendered coping to gables with rendered chimney stacks to apexes having capping supporting terracotta pots, and cast-iron rainwater goods on rendered eaves with cast-iron downpipes. Rendered walls on rendered plinth with rendered piers to corners. Segmental-headed door opening approached by flights of three steps with rendered surround framing timber panelled double doors having fanlight. Camber-headed window openings with drag edged dragged cut-limestone sills, and rendered surrounds framing four-over-eight (ground floor) or eight-over-eight (first floor) timber sash windows without horns. Interior including hall retaining timber surrounds to door openings framing timber panelled doors, staircase on an Imperial plan with "spindle" balusters supporting carved timber banisters terminating in volutes, and timber surrounds to door openings to landing framing timber panelled doors. Set in relandscaped grounds.
Appraisal
A meeting house representing an important component of the late eighteenth-century built heritage of Waterford with the architectural value of the composition, one succeeding an earlier meeting house (1763) in Bowling Green Alley described (1783) as 'inadequate for our own convenience and that of Friends who may come from the Province' (Butler 2004, 128-9), confirmed by such attributes as the rectilinear plan form; the restrained doorcase showing a simple hub-and-spoke fanlight; and the scaling-up of the openings on each floor with those openings showing conventional Georgian glazing patterns. Having been successfully repurposed, the form and massing survive intact together with substantial quantities of the original or sympathetically replicated fabric, both to the exterior and to the interior, thus upholding the character or integrity of a meeting house making a pleasing, if largely inconspicuous visual statement in O'Connell Street.





