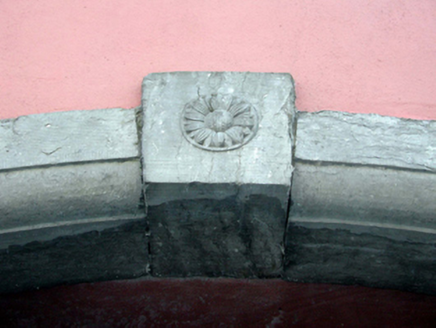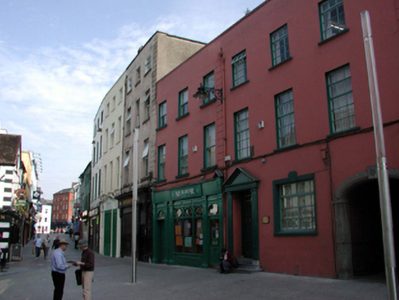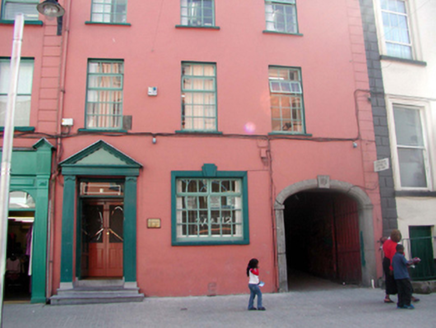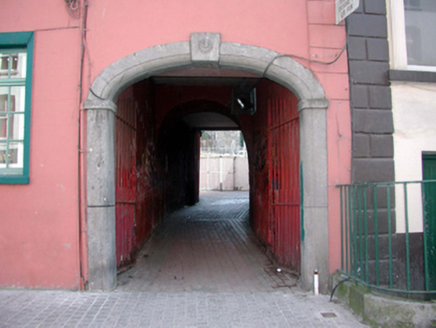Survey Data
Reg No
22501512
Rating
Regional
Categories of Special Interest
Architectural
Original Use
House
In Use As
Office
Date
1760 - 1780
Coordinates
260590, 112527
Date Recorded
16/06/2003
Date Updated
--/--/--
Description
Terraced three-bay three-storey house with dormer attic, c.1770, with elliptical-headed carriageway to right ground floor, and single-bay four-storey advanced return to south-west. Renovated and refenestrated, c.1970, to accommodate use as offices. One of a pair. Pitched slate roof behind parapet (hipped to return) with clay ridge tiles, rendered chimney stack, square rooflight, and cast-iron rainwater goods. Painted rendered, ruled and lined walls with rendered pier, and rendered coping to parapet. Square-headed window openings (remodelled, c.1970, to ground floor and to rear (south-west) elevation) with stone sills (replacement concrete sills, c.1970, to remodelled openings), and rendered surround, c.1970, to ground floor having double keystone. Replacement timber casement windows, c.1970. Square-headed door opening with replacement timber doorcase, c.1970, having fluted Ionic pilasters, pediment over, and timber panelled door with overlight. Elliptical-headed carriageway with cut-limestone surround having keystone, and wrought iron double gates with spike finials. Road fronted with concrete brick cobbled pedestrianised street to front.
Appraisal
This house, built as one of a pair (with 22501511/WD-5632-21-529), is an attractive composition of balanced proportions that retains its original form to the upper floors. The house is distinguished by the carriageway to right ground floor, which incorporates an attractive cut-stone surround and early wrought iron gates. The house is an important component of the streetscape, contributing to the historic character of Great George’s Street.







