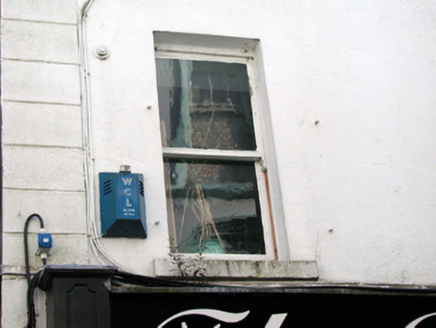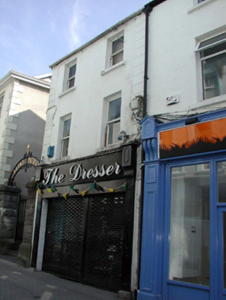Survey Data
Reg No
22501504
Rating
Regional
Categories of Special Interest
Architectural
Original Use
House
In Use As
House
Date
1810 - 1830
Coordinates
260632, 112496
Date Recorded
16/06/2003
Date Updated
--/--/--
Description
End-of-terrace two-bay three-storey house, c.1820. Refenestrated, c.1920. Renovated and extended, c.1995, comprising four-bay two-storey return to south-west with replacement shopfront inserted to ground floor. Pitched roofs with replacement artificial slate, c.1995, concrete ridge tiles, rendered chimney stacks, and replacement uPVC rainwater goods, c.1995, on rendered eaves. Painted rendered wall to front (north-east) elevation with rendered channelled piers. Unpainted rendered walls to remainder. Square-headed window openings with rendered sills. Replacement 1/1 timber sash windows, c.1920. Replacement timber shopfront, c.1995, to ground floor with pilasters, fixed-pane timber display window, glazed timber door, and timber fascia over with consoles and cornice. Road fronted with concrete brick cobbled pedestrianised street to front.
Appraisal
This house, despite extensive renovation works in the late twentieth century that have led to the loss of much of the original fabric, retains most of its original balanced form to the upper floors, together with early-surviving fittings to the openings. The house remains an attractive component of the streetscape, contributing to the regular roofline of the street.



