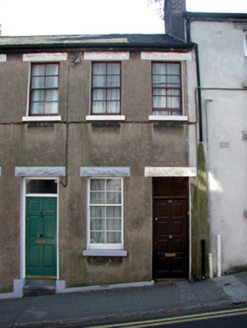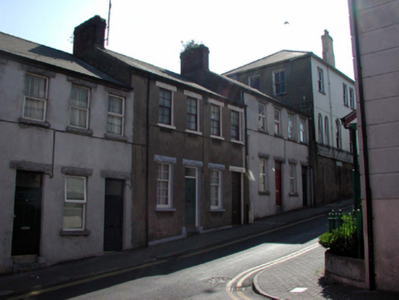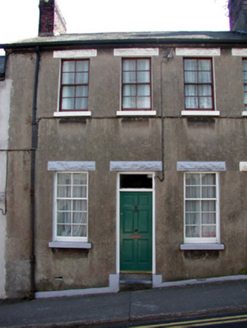Survey Data
Reg No
22501380
Rating
Regional
Categories of Special Interest
Architectural, Social
Original Use
Apartment/flat (purpose-built)
In Use As
Apartment/flat (purpose-built)
Date
1905 - 1915
Coordinates
260606, 112273
Date Recorded
24/06/2003
Date Updated
--/--/--
Description
Terraced four-bay two-storey building, built 1910, retaining original fenestration and accommodating separate apartments to each floor. One of a group of seven. Pitched slate roof with clay ridge tiles, red brick chimney stacks, and replacement uPVC rainwater goods, c.1995, on rendered eaves. Unpainted rendered walls. Square-headed window openings with stone sills, and rusticated cut-stone lintels. 4/4 and 6/6 timber sash windows. Square-headed door openings with rusticated cut-stone lintels, and replacement timber panelled doors, c.1985, with overlights. Road fronted on a sloping site with concrete footpath to front.
Appraisal
This building, part of a group of seven identical buildings purpose-built to accommodate two apartments, has been very well maintained to present an early aspect. The building retains original fittings to the window openings, which have been lost elsewhere in the terrace, and which enhance the character of the composition. The building, together with the remainder of the terrace (22501374/WD-5632-21-386), is an important component of the streetscape of Alexander Street, following the topography of the sloping site through the stepping of the terrace.





