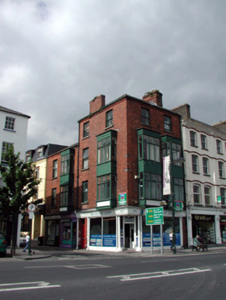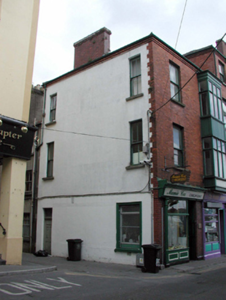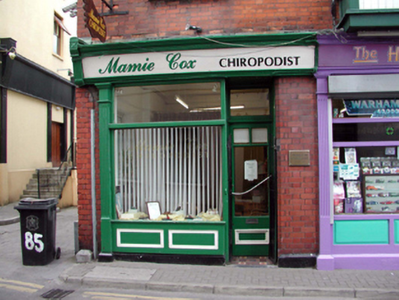Survey Data
Reg No
22501136
Rating
Regional
Categories of Special Interest
Architectural, Artistic
Original Use
House
In Use As
House
Date
1895 - 1900
Coordinates
260788, 112533
Date Recorded
22/07/2003
Date Updated
--/--/--
Description
Terraced single-bay three-storey red brick building, built 1896, on a corner site retaining original aspect with shopfront to ground floor, and two-bay two-storey side elevation to south-west. Pitched and hipped (shared) slate roof with clay ridge tiles, red brick chimney stack, and cast-iron rainwater goods on moulded red brick eaves. Red brick Flemish bond walls to upper floors with moulded red brick cornice to eaves. Painted rendered wall to side elevation to south-west. Square-headed window openings with stone sills. 1/1 and 2/2 timber sash windows. Timber shopfront to ground floor with fluted pilaster, fixed-pane timber display window, glazed timber panelled door with overlight, and timber fascia over with moulded cornice. Road fronted on a corner site with concrete brick cobbled footpath to front.
Appraisal
This building, purpose-built to accommodate commercial use to ground floor with residential accommodation over, is a distinctive feature of the streetscape of Conduit Lane, identified by its construction in red brick. The building has been very well maintained and retains original salient features and materials, including a timber shopfront of artistic merit. The building forms a group with similar buildings to north-east (22501119, 135/WD-5632-21-119, 141).





