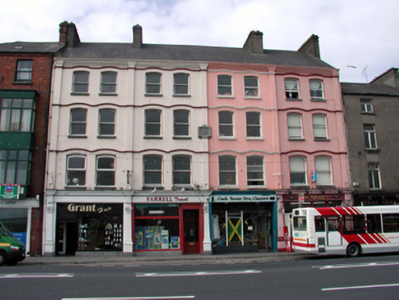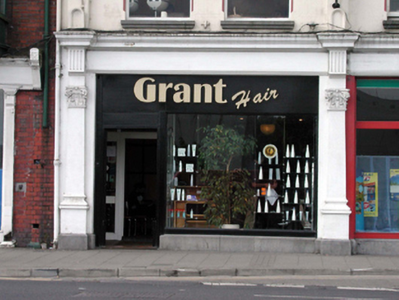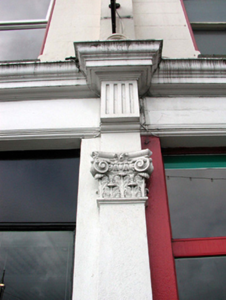Survey Data
Reg No
22501118
Rating
Regional
Categories of Special Interest
Architectural, Artistic
Original Use
House
In Use As
House
Date
1900 - 1910
Coordinates
260784, 112541
Date Recorded
05/08/2003
Date Updated
--/--/--
Description
Terraced two-bay four-storey building, built 1905, retaining original fenestration with shopfront to ground floor. Renovated, c.1980, to ground floor. One of a terrace of four. Pitched (shared) slate roof with clay ridge tiles, rendered chimney stack, and cast-iron rainwater goods on moulded rendered eaves. Painted rendered, ruled and lined walls with rendered pilasters to each floor, and moulded rendered cornice to eaves. Shallow segmental-headed window openings with rendered sills and continuous hood mouldings over. 1/1 timber sash windows. Rendered shopfront to ground floor with Corinthian pilasters, replacement fixed-pane timber display window, c.1980, replacement glazed timber door, c.1980, name plate overpanel, and rendered fascia over with rendered consoles and moulded rendered cornice. Road fronted with concrete flagged footpath to front.
Appraisal
This building, built as one of a terrace of four identical units having commercial space to ground floor and residential accommodation over, is an attractive and substantial composition that retains most of its original form and character. The building retains important original salient features and materials, and is distinguished by the fine rendered shopfront of artistic significance to ground floor. The building, together with the remainder of the terrace (22501115 – 7/WD-5632-21-115 – 7), forms a pleasant feature of uniform appearance in the streetscape of Coal Quay.





