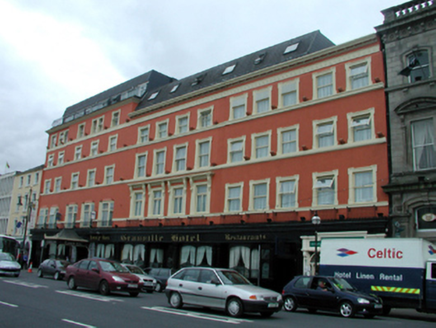Survey Data
Reg No
22501077
Rating
Regional
Categories of Special Interest
Architectural, Artistic
Original Use
House
In Use As
Hotel
Date
1780 - 1820
Coordinates
260644, 112570
Date Recorded
15/07/2003
Date Updated
--/--/--
Description
Terraced two-bay four-storey house, c.1800. Extensively renovated, c.1875, with render façade enrichments added to accommodate commercial use. Extensively renovated, c.2000, with replacement shopfront inserted to ground floor. Roof not visible behind parapet. Painted rendered walls with moulded rendered courses, c.1875, to each floor, ‘Guilloche’ frieze, and moulded cornice to parapet on consoles. Square-headed window openings with moulded rendered sills, c.1875, forming sill courses, and moulded rendered shouldered surrounds. Replacement timber casement windows, c.2000. Replacement timber shopfront, c.2000, to ground floor with panelled pilasters, fixed-pane (two-light) timber display window, glazed timber door having overlight, and stepped fascia over with moulded cornice. Road fronted with concrete footpath to front.
Appraisal
A well-composed, substantial house that retains most of its original form and massing, despite extensive renovations undertaken in the course of converting the site entirely to commercial use. Fine rendered detailing throughout enhances the design quality of the composition, and is indicative of high quality craftsmanship. The house, together with the remainder of the buildings comprising the Granville Hotel (22501078, 79, 2997, 2998/WD-5632-21-78, 79, 2997. 2998), forms part of a landmark site that contributes significantly to the visual appeal of the street scene.

