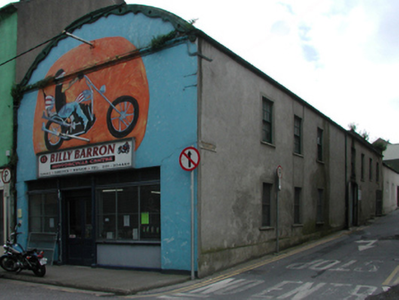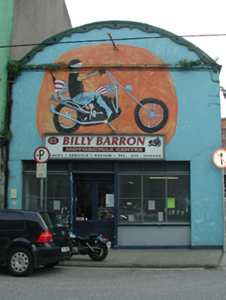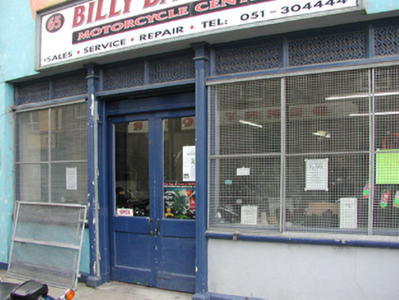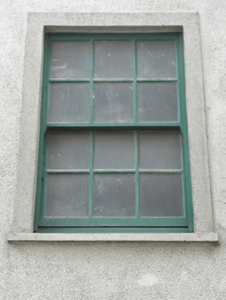Survey Data
Reg No
22500252
Rating
Regional
Categories of Special Interest
Architectural
Original Use
Workshop
In Use As
Shop/retail outlet
Date
1910 - 1930
Coordinates
260285, 112680
Date Recorded
10/06/2003
Date Updated
--/--/--
Description
Terraced single-bay double-height barrel roof-fronted building, c.1920, on a corner site with shopfront to ground floor and seven-bay two-storey side elevation to south-west. Barrel roof with corrugated-iron, decorative timber bargeboards, and cast-iron rainwater goods. Painted rendered wall to front (north-east) elevation with moulded rendered stringcourse. Unpainted rendered walls to remainder. Square-headed window openings with concrete sills and rendered surrounds. 6/6 timber sash windows (possibly replacement, c.1995). Timber shopfront with fixed-pane display windows and glazed timber panelled double doors with overlights. Road fronted on a corner site with concrete footpath to front.
Appraisal
This building is an attractive composition that retains most of its original form and character. The building incorporates traditional features, such as the fenestration, with elements of the Modern style, such as the barrel roof, to produce an unusual visual effect. The building is distinguished in the streetscape by the profile of the roof.







