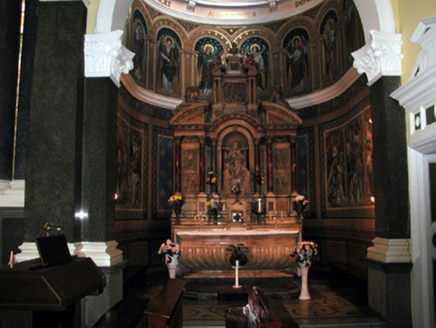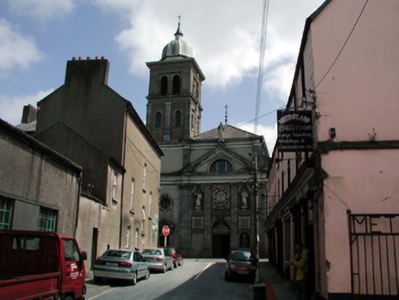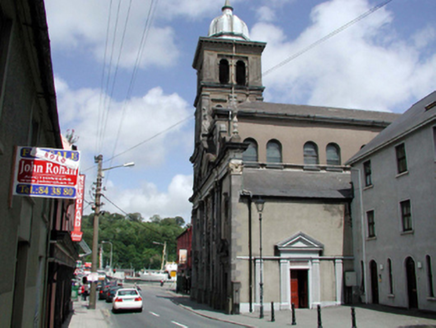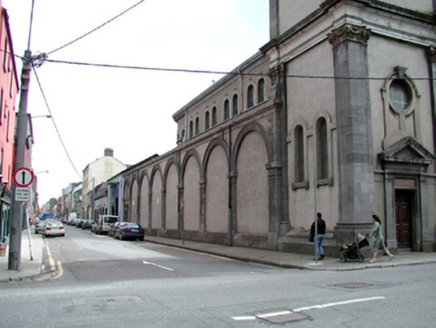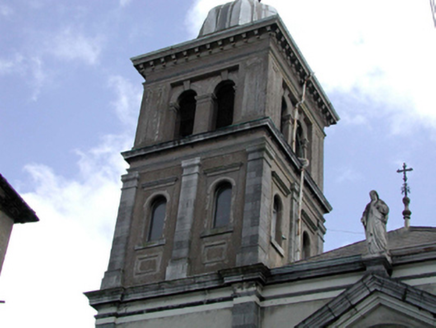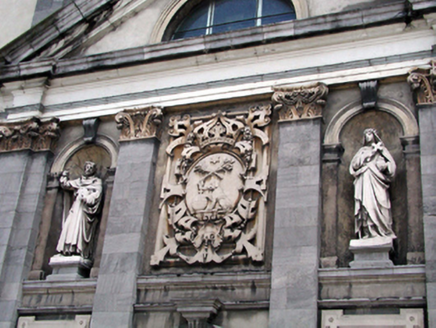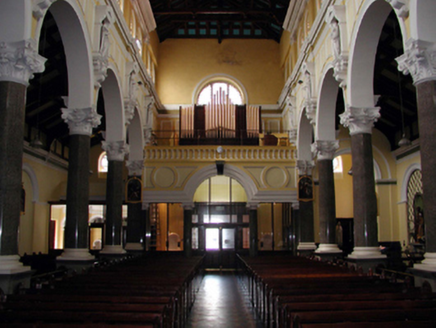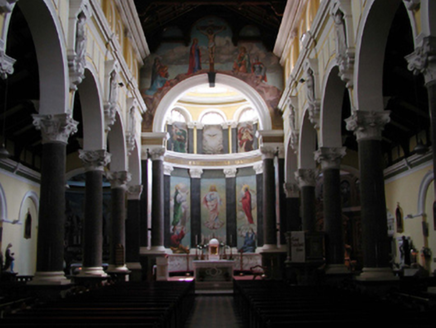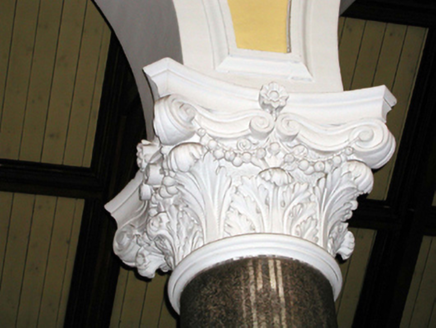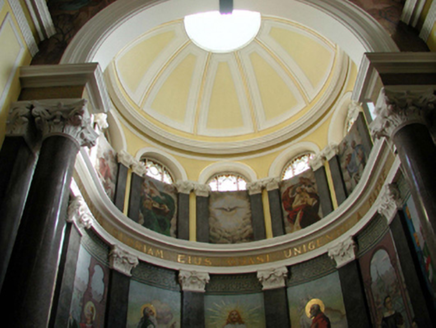Survey Data
Reg No
22500179
Rating
National
Categories of Special Interest
Architectural, Artistic, Social, Technical
Original Use
Church/chapel
In Use As
Church/chapel
Date
1870 - 1880
Coordinates
260205, 112723
Date Recorded
10/06/2003
Date Updated
--/--/--
Description
Detached nine-bay double- and triple-height Italianate Dominican (Catholic) church, built 1872 - 1880, on a corner site comprising eight-bay triple-height nave with eight-bay double-height lean-to side aisles to north-east and to south-east, single-bay five-stage engaged corner tower to north on a square plan, and single-bay full-height bowed apse to south-east. Hipped slate roof (half-conical to apse; lean-to to side aisles) with clay ridge tiles, terracotta finials and cast-iron rainwater goods on cut-stone eaves. Ogee-domed lead-lined roof to tower with pinnacle to apex. Unpainted rendered walls to nave with moulded cut-stone cornice to eaves. Cut-limestone pedimented frontispiece to north-west with full-height Corinthian pilasters, panels with round-headed niches over having statuary, decorative heraldic shield, plain frieze and cut-stone surround to pediment with statuary to apex. Cut-stone blind arcade to aisle to north-east on cut-stone piers with necking and moulded archivolts. Cut-limestone full-height Corinthian corner pilasters to first two stages of tower with plain frieze over having cornice. Unpainted rendered walls to top stage to tower with cut-limestone corner pilasters, frieze, moulded stringcourse and consoled moulded cornice. Paired round-headed window openings to nave forming clere-storey with moulded surround to north-east having keystones. Fixed-pane leaded stained glass windows. Diocletian window to tympanum of frontispiece with moulded surround and fixed-pane leaded stained glass window. Round-headed window openings to forth stage of tower with rendered sills, surround and entablatures. Fixed-pane timber windows. Paired round-headed openings to top stage of tower with moulded necking, plain archivolts and keystones. Square-headed door opening to frontispiece in round-headed recessed panel. Timber panelled double doors. Square-headed door opening to side aisle to south-west (possibly additional, c.1995) with rendered pedimented doorcase having fluted plasters, plain frieze and timber panelled double doors. Square-headed door opening to tower with cut-stone pedimented doorcase having panelled pilasters, plain frieze, timber panelled double doors, overlight and oculus window over with plain surround having keystone, hood moulding and fixed-pane window. Full-height interior open into roof with carved timber pews, Corinthian arcade to side aisles on polished granite columns, decorative plaster work to clere-storey, open timber roof construction on corbels and round-headed chancel arch on paired columns with carved altar furniture, pilasters to apse with cornice, round-headed panels over and decorative plasterwork to ceiling. Pair of flanking chapels, one (south) with decorative Italianate reredos and tiled mosaic panels, one (east) with carved altar and frescoes. Road fronted on a corner site with concrete footpath to front.
Appraisal
This church, designed by George Goldie (1798 - 1868), is a monumental piece of national importance in an Italianate style. Condemned in the late twentieth century and subsequently consolidated, the church has since been very well maintained and retains most of its original form and character, together with important salient features and materials. The cut-stone work dressings throughout the composition, and particularly to the frontispiece, attest to high quality stone masonry. The interior is of considerable significance and contains many features of artistic merit, including stained glass panels, decorative plasterwork, and so on. The construction of the roof is also of technical importance. The church is prominently located on a corner site and forms an important component of a number of streetscapes at the west end of Waterford City. The tower is also a prominent landmark from Edmund Rice Bridge to the north-east.
