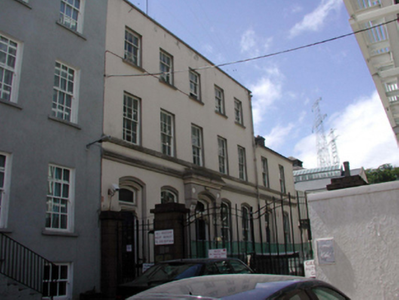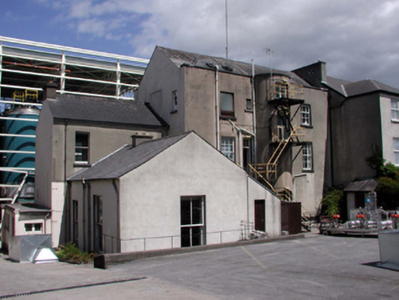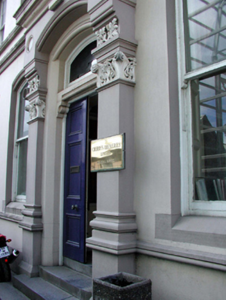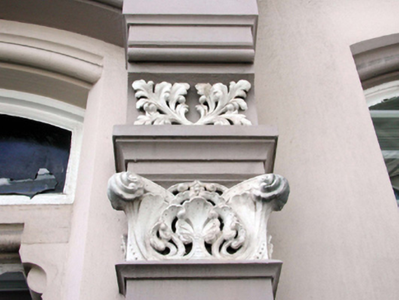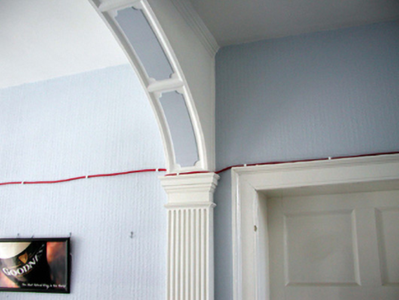Survey Data
Reg No
22500086
Rating
Regional
Categories of Special Interest
Architectural
Original Use
Apartment/flat (purpose-built)
In Use As
Office
Date
1790 - 1800
Coordinates
260041, 112791
Date Recorded
19/06/2003
Date Updated
--/--/--
Description
End-of-terrace five-bay three-storey building with dormer attic, c.1795, probably over basement retaining early fenestration with two-bay two-storey end bay to north-west, and single-bay three-storey bowed return to south-west. Extended, c.1895, comprising two-bay single-storey return to south-west. Renovated, c.1995. Now in use as offices. Pitched slate roofs behind parapets with clay ridge tiles, rendered chimney stacks, replacement square rooflights, c.1995, and cast-iron rainwater goods. Painted rendered walls to front (north-east) elevation with moulded rendered course to ground floor, paired moulded rendered courses to first floor and rendered coping to parapets. Unpainted rendered walls to remainder. Unpainted replacement cement rendered walls, c.1995, to return. Shallow segmental-headed window openings to ground floor with flush chamfered sills. 1/1 timber sash windows. Square-headed window openings to remainder with rendered sills (moulded rendered sill course to first floor). 3/6 and 6/6 timber sash windows with some 1/1 and 2/2 timber sash windows to rear (south-west) elevation. Shallow segmental-headed door opening with rendered Composite pilaster doorcase having moulded cornice, blocking course, shouldered surround and timber panelled double doors with overlight. Shallow segmental-headed door opening to left ground floor with shouldered surround, timber panelled door and overlight. Interior with timber panelled doors having carved timber surrounds, and round-headed supporting arch to entrance hall on fluted pilasters with panelled soffits. Set back from road in shared grounds with tarmacadam grounds to site.
Appraisal
This building, originally intended for use as offices having apartments over, is an attractive and substantial composition of balanced proportions and almost-symmetrical design. Well maintained, the building retains most of its original form and fabric, both to the exterior and to the interior. The building is distinguished by the fine render decoration, particularly the doorcase, attests to high quality craftsmanship. The interior is similarly intact and contains decorative schemes of interest. The building is an important and integral component of the brewery complex and is of significance representing an early-surviving element of the industrial development of Waterford City in the late eighteenth century.

