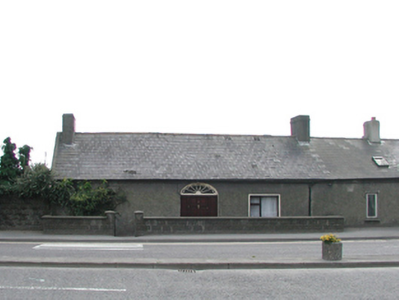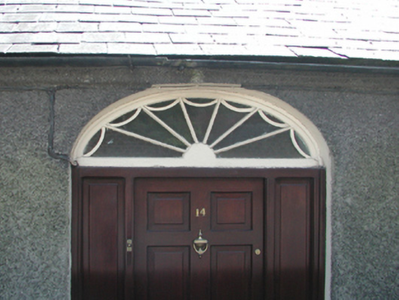Survey Data
Reg No
22500061
Rating
Regional
Categories of Special Interest
Architectural
Original Use
House
In Use As
House
Date
1830 - 1840
Coordinates
260796, 112934
Date Recorded
11/06/2003
Date Updated
--/--/--
Description
End-of-terrace three-bay single-storey over basement house, c.1835, with three-bay two-storey rear (south) elevation. Refenestrated and extended, c.1985, comprising two-bay single-storey lean-to return to south possibly with openings remodelled. Pitched slate roof with red clay ridge tiles, rendered chimney stacks, rendered coping, and cast-iron rainwater goods on rendered eaves. Lean-to artificial slate roof to return with plastic rainwater goods on timber eaves. Unpainted roughcast walls. Unpainted cement rendered walls to return. Square-headed window openings (possibly remodelled, c.1985) with replacement concrete sills, c.1985. Replacement timber casement windows, c.1985. Elliptical-headed door opening with replacement timber panelled door, c.1985, having timber side panels and original decorative fanlight. Set back from line of road in own grounds with roughcast boundary wall to front, and enclosed garden to south.
Appraisal
This house is an attractive composition of modest form and appearance that, despite renovations in the late twentieth century, retains some of its original form and early character. The house retains some important early salient features and fittings, particularly a fine fanlight to the door opening. The house forms an attractive and subtle feature in the streetscape, terminating a terrace of similarly-proportioned houses (not included in survey).



