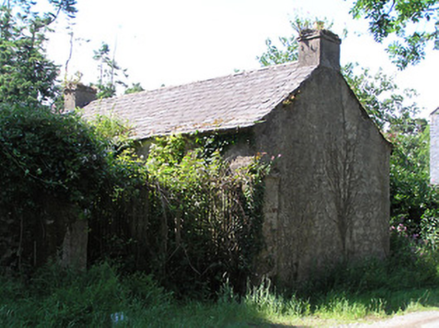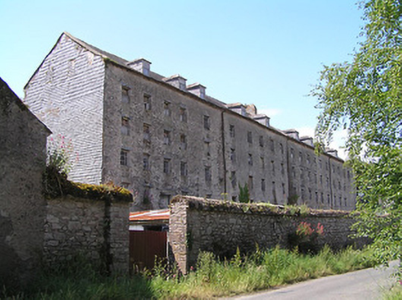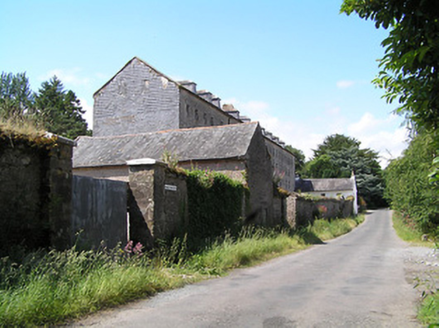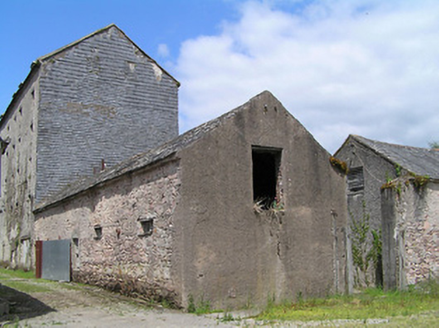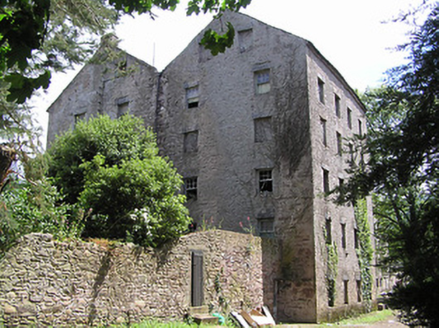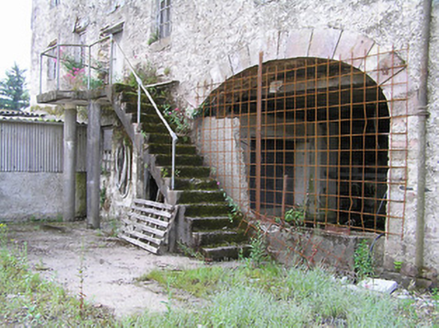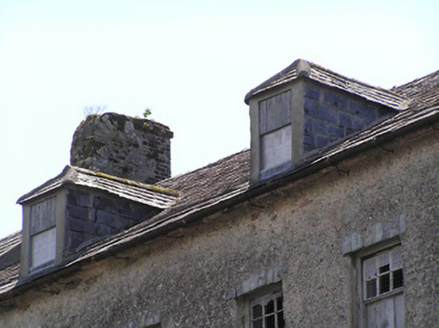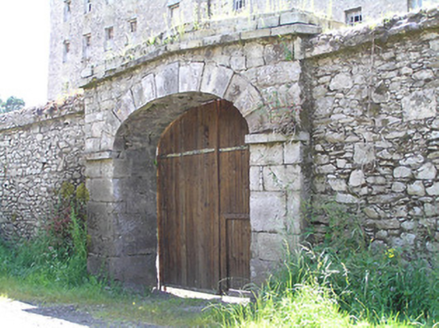Survey Data
Reg No
22208711
Rating
Regional
Categories of Special Interest
Architectural, Technical
Original Use
Mill (water)
Date
1770 - 1810
Coordinates
203197, 114325
Date Recorded
29/06/2005
Date Updated
--/--/--
Description
Mill complex built c. 1790, comprising twenty-bay five-storey with attic block running north-south, and having four-bay five-storey block to north end of west elevation, both blocks having two-bay end elevations, and four-bay single-storey with attic block to south gable, having concrete external staircase to south end of its east elevation. Multiple-bay two-storey building running east-west to south-east of mill. Range of outbuildings running east-west in yard further to south. Pitched slate roofs throughout, with eaves course, main block having partly-rendered brick chimneystacks and hipped dormer windows with slated roofs and sides. Rendered rubble sandstone walls, being slate-hung to south gable of main block. Square-headed window openings throughout, with slate-hanging to lintels and mainly nine-pane timber casement windows, mostly without sills. Blocked attic windows to south gable of main block. Some replacement windows and door to north end of east elevation. Elliptical-headed carriage arch to south-end of east elevation, with cut-stone voussoirs. South-most building has rendered brick chimneystack and timber sliding sash windows. Rubble stone boundary wall to road frontage forms yard to front of mill, with mill manager's house to north, and multiple-bay single-storey outbuilding to south with lean-to corrugated-iron roof. Slightly advanced dressed limestone elliptical archway with cut limestone voussoirs, impost course and coping courses, with double-leaf timber battened door. Entrance gateway to south has square-profile roughly-dressed sandstone piers with caps and corrugated-iron gate.
Appraisal
This mill complex, with its remarkably large main building, is an imposing feature of the local landscape. The use of slate shingles to weatherproof and protect the south gable is a feature typical of South Tipperary, and they are also used as window heads, to protect timber lintels. The dormer windows add interest to the roofline. It makes an interesting group with the mill manager's house and its mirror image across the road, the nearby Castlegrace House and its entrance, and also the bridge to the south.
