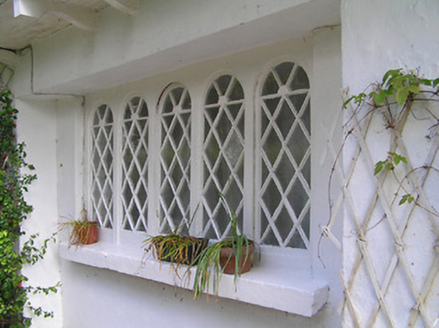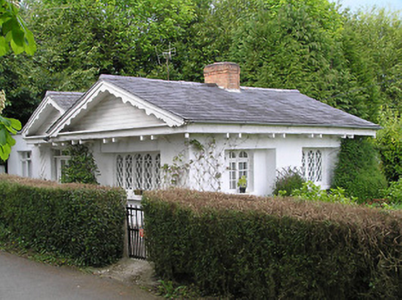Survey Data
Reg No
22207908
Rating
Regional
Categories of Special Interest
Architectural, Artistic
Original Use
Gate lodge
In Use As
Gate lodge
Date
1820 - 1830
Coordinates
241344, 124769
Date Recorded
04/05/2005
Date Updated
--/--/--
Description
Detached double-pile two-bay single-storey gate lodge, built c. 1825, with later single-storey extension to rear. Pitched slate roofs with red brick chimneystacks and bracketed sheeted eaves and decoratively-carved timber bargeboards to front elevation. Recessed square-headed panels with round-headed multi-light windows with lozenge-shaped lattice glazing. Square-headed entrance opening with timber panelled half-glazed double doors, sidelights and overlights. Wrought-iron garden gate to front and rubble limestone boundary walls with dressed limestone coping, bollards and cast-iron chains, and tooled chanelled limestone piers to demesne entrance.
Appraisal
This forms part of a notable demesne group including Cregg House, the outbuildings, steward's house, walled gardens, and the gate piers. The decorative bargeboards and corbelled eaves show evidence of the high level of design and craftsmanship used in the nineteenth century. Visible from the roadside, it provides interest to the local roadscape.



