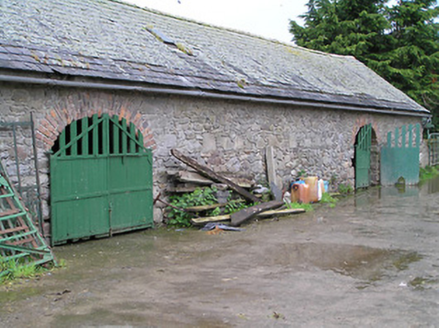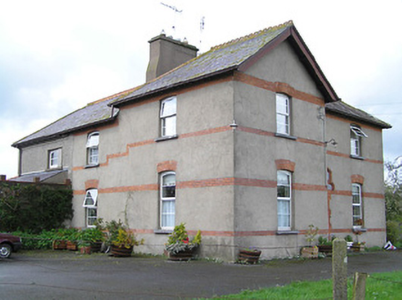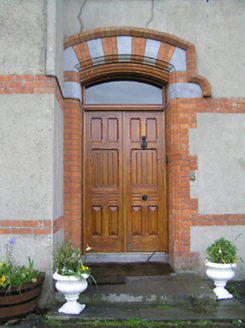Survey Data
Reg No
22207905
Rating
Regional
Categories of Special Interest
Archaeological, Architectural, Artistic
Original Use
House
In Use As
House
Date
1860 - 1900
Coordinates
236728, 125756
Date Recorded
03/05/2005
Date Updated
--/--/--
Description
Detached three-bay two-storey house with projecting gabled bay to front elevation, built c. 1880, with lower rear portion and having later single- and two-storey extensions to rear. Hipped slate roofs with rendered chimneystacks and corbelled eaves. Unpainted rendered walls with brick eaves course and bands. Segmental-arched window openings with brick voussoirs, limestone sills and uPVC replacement windows. Segmental-arched door opening with decorative moulded brick and carved limestone block-and-start surround and brick hood moulding, having carved timber panelled double doors with overlight and limestone step. Yard to rear comprises segmental carriage archway with brick voussoirs set in rubble stone wall, multiple-bay two-storey outbuilding with pitched slate roof and rendered walls abutting Ballyneill Castle, and multiple-bay single-storey outbuildings with pitched slate roofs and rubble stone walls, one with segmental brick arches having timber battened double doors.
Appraisal
As well as emphasising the form and massing of the structure, red brick voussoirs and string courses enliven the unpainted render surfaces of the walls. The moulded brick doorway and the timber double doors are evidence of the quality of nineteenth-century craftsmanship. The related outbuildings make a positive contribution to the setting of the house.





