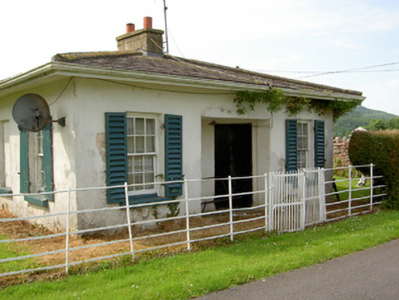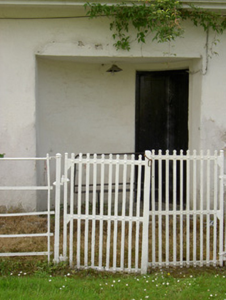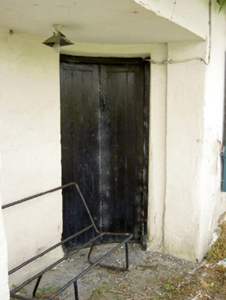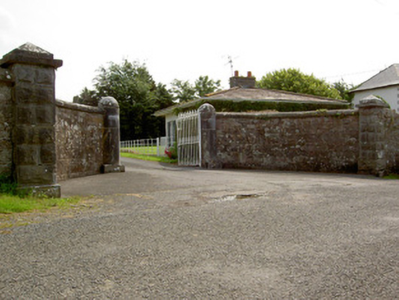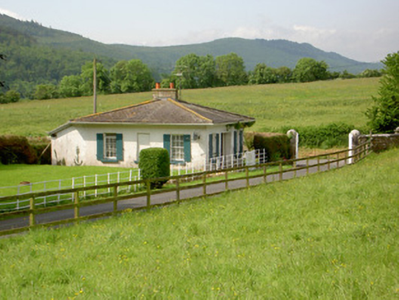Survey Data
Reg No
22206706
Rating
Regional
Categories of Special Interest
Architectural, Artistic
Previous Name
Kilshane
Original Use
Gate lodge
In Use As
House
Date
1840 - 1860
Coordinates
192533, 134171
Date Recorded
07/06/2005
Date Updated
--/--/--
Description
Detached square-plan three-bay single-storey former gate lodge, built c.1850, with two-bay end walls, lean-to extension to rear and recessed porch to front. Now in use as private house. Pyramidal slate roof with rendered chimneystack, clay ridge tiles and overhanging eaves. Painted smooth rendered walls. Square-headed window openings with six-over-six pane timber sliding sash windows with painted sills and battened and shutters, louvered to front and battened to north-east end elevation. Blind window to north-east end elevation. Square-headed porch opening with curved inner wall containing curved double-leaf timber battened door to one side. Wrought-iron double-leaf gate and fence to front of site. Paired decorative cast-iron gates set to round-profile tooled limestone piers with domed caps and square plinths to south-west of lodge, flanked by snecked dressed sandstone quadrant walls terminating in square-profile piers with margined rock-faced shafts and plinths and cut pyramidal limestone caps.
Appraisal
Though simple in design this former gate lodge retains noteworthy features such as the timber sash windows and the recessed porch with its unusual curved door, all serving to enliven the façade of the building while contributing to its architectural significance. Originally the lodge to Arraghslea House, the lodge would have formed part of a group of related structures built in association with the house.

