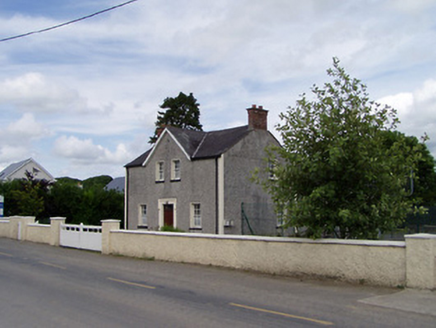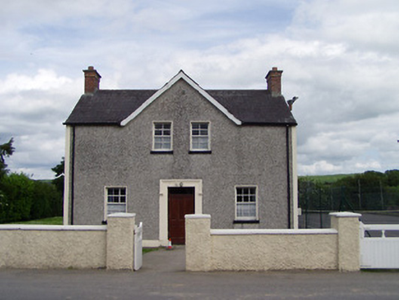Survey Data
Reg No
22206102
Rating
Regional
Categories of Special Interest
Architectural, Social
Original Use
School master's house
In Use As
Community centre
Date
1880 - 1920
Coordinates
212570, 143272
Date Recorded
20/06/2005
Date Updated
--/--/--
Description
Detached three-bay two-storey former schoolmaster's house, built c. 1900, with central gable-fronted entrance bay and having five-bay single-storey extension to rear. Now in use as community centre. Pitched slate roof with red brick end chimneystacks and having plain timber bargeboards to gable-front and pitched slate roof to extension. Painted roughcast rendered walls with rendered plinth course and quoins. Square-headed window openings with timber sliding sash windows, four-over-four pane to first floor and six-over-six pane to ground floor, all with limestone sills. Square-headed modern timber windows to extension with rendered sills. Entrance comprising square-headed opening with replacement timber door with overlight, having render surround and moulded render label-moulding. Painted roughcast rendered square-profile piers with rendered caps having timber gate with roughcast rendered walls.
Appraisal
The treatment of the form of this house is unusual. The pedimented bay breaks the horizontal of the house and adds interest to the façade. The form of the house is enlivened by the rendered quoins and plinth course. The diminishing windows gives emphasis to the vertical thrust of the house. The house, situated in a prominent location on the village street, makes a positive contribution to the streetscape.



