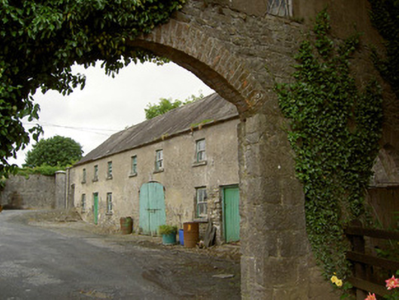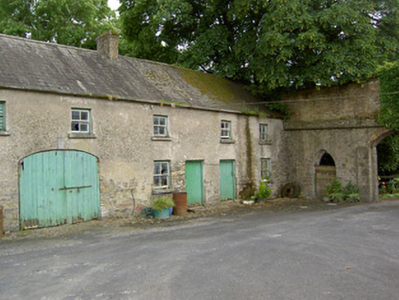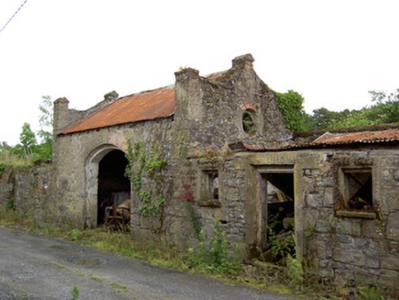Survey Data
Reg No
22205922
Rating
Regional
Categories of Special Interest
Architectural
Original Use
Farmyard complex
In Use As
Farmyard complex
Date
1860 - 1880
Coordinates
196317, 138885
Date Recorded
--/--/--
Date Updated
--/--/--
Description
Estate farmyard, built c.1870, bounded by castellated random rubble limestone and brick wall to rear of country house, having pointed arch window and door openings, former having leaded glass, and segmental-arched carriage opening. Similarly treated wall to orchard, located to north, having additional rendered bowed section with pointed arch door opening and timber battened door. Two-storey outbuildings around yard to rear having pitched slate roofs with rendered chimneystacks and roughcast rendered walls, with two-over-two pane timber sliding sash windows and battened timber doors. Outbuilding to north-east of site of random rubble limestone construction with pitched corrugated-iron roof, having raised gables with decorative stepped profiles and oculus openings to gable ends, with segmental-arched carriage opening with rendered brick voussoirs. Courtyard to east of site comprising five-bay one- and two-storey blocks to north side and eight-bay two-storey block to east side, all having pitched slate roofs with rendered chimneystacks and random rubble limestone construction with dressed limestone voussoirs to openings, with some blocked segmental carriage arches. Decorative Gothic Revival gates to entrance.
Appraisal
These extensive outbuildings accompanying Grantstown Hall retain much of their historic form and details, including dressed limestone voussoirs and timber sash windows. The entrance adjacent to the yards and adjacent to the house comprise a gateway flanked by castellated walls with Tudor Revival blind windows which add a decorative quality to the complex. The castellated detailing, which is also found on one of the outbuildings, helps to unify the farmyards with house and with the fine entrance gates at the public road..





