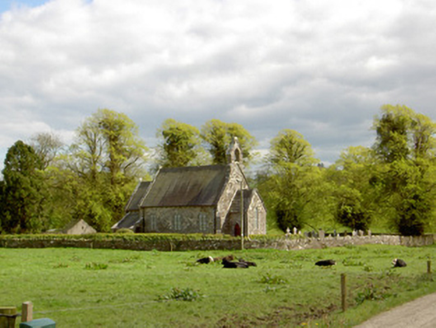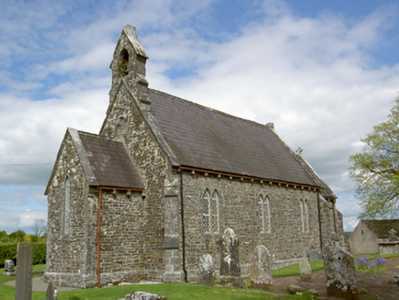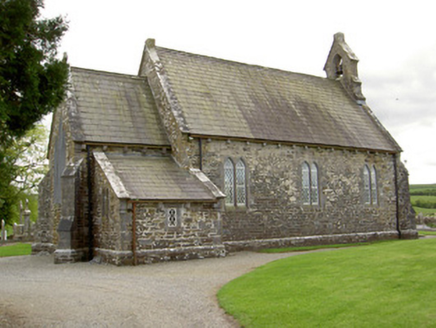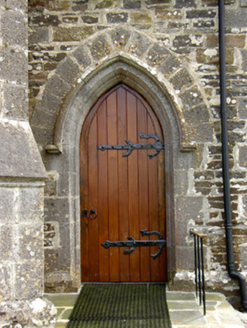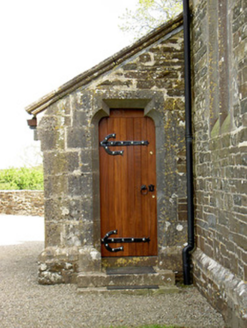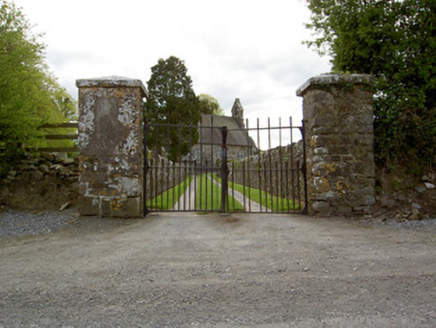Survey Data
Reg No
22205514
Rating
Regional
Categories of Special Interest
Architectural, Artistic, Social
Original Use
Church/chapel
In Use As
Church/chapel
Date
1845 - 1850
Coordinates
227781, 145580
Date Recorded
09/05/2005
Date Updated
--/--/--
Description
Detached Church of Ireland church, built 1846-7, with three-bay nave elevations, chancel to east, entrance porch to west and sacristy to north. Pitched slate roof with ridge tiles, cut limestone copings, cast-iron rainwater goods and limestone eaves corbels. Cross finial to east gable and belfry with cast-iron bell to west gable. Roughly dressed sandstone walls with dressed limestone stepped corner buttresses, quoins and plinth course cappings. Chamfered cut limestone surrounds to all openings. Paired lancet windows to nave and single lancet to porch, with lattice glazing, three pointed arch windows to east elevation with stained glass and trefoil window to west gable. Shouldered door opening to sacristy with limestone steps and replacement timber door with cast-iron strap hinges. Pointed arch door opening to porch with block-and-start limestone surround having dressed voussoirs to arch and replacement timber door under hood-moulding. Recumbant and upstanding grave markers to graveyard. Rubble stone gates piers with wrought-iron gates to front of site.
Appraisal
This church has immediate architectural appeal. Retaining its original form, the building possesses Gothic Revival style features such as the corner buttresses and lancet windows. Clearly the work of skilled craftsmen, features such as the eaves corbels and limestone door surrounds further enhance the architectural significance of the building. Built on the site of an earlier church this site has been the focus of religious activity for many centuries.
