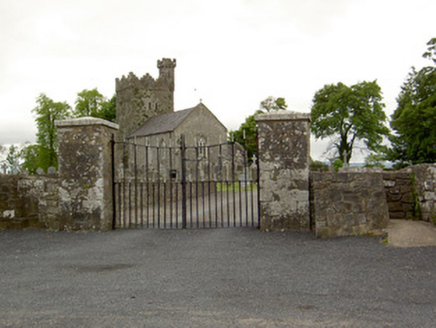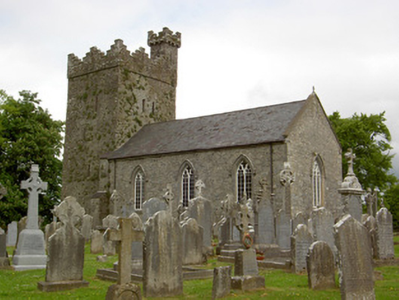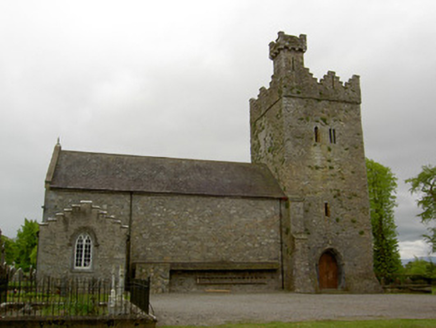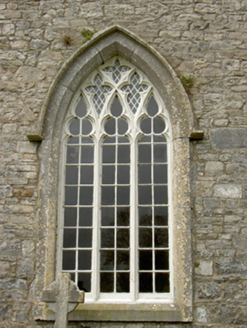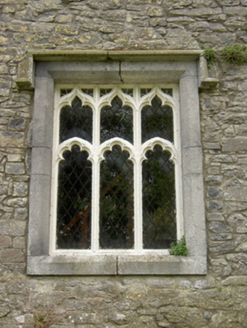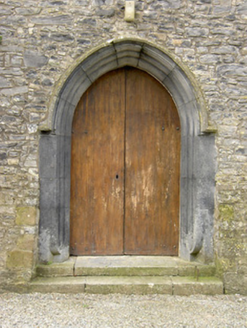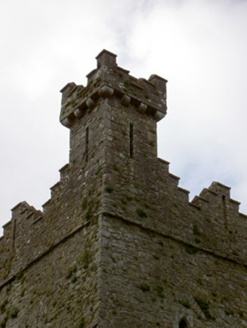Survey Data
Reg No
22205217
Rating
Regional
Categories of Special Interest
Archaeological, Architectural, Artistic, Social
Original Use
Church/chapel
In Use As
Building misc
Date
1400 - 1820
Coordinates
205557, 145841
Date Recorded
16/05/2005
Date Updated
--/--/--
Description
Detached Church of Ireland church, built 1814-15, with three-bay nave, four-storey medieval entrance tower to west and with vestry to north. Closed 1972, now lecture room and part-time church. Pitched slate roof with stone coping and cross finials to gables, and having crenellations to tower and vestry and turret to tower. Rubble limestone walls, having base batter to tower. Stepped corner buttresses to north-east and south-east corners of tower and having re-used medieval carved stone to south buttress and commemorative plaque to vestry. Pointed-arch openings with timber tracery to two-light windows in vestry and south wall of nave, three-light to east window, square-headed with label-moulding to ground floor of tower, all with chamfered tooled limestone surrounds and hood-mouldings. North elevation of nave blank. Loops and square and ogee-headed single and paired lights to upper floors of tower. Square-headed door opening having a chamfered limestone surround under hood-moulding with replacement door to vestry. Pointed arch door opening with carved limestone doorcase with hood-moulding to tower with double-leaf timber battened door and limestone steps. Square-headed doorway with chamfered tooled limestone surround to vestry with label moulding. Rubble limestone boundary walls with dressed stone piers stiles and having wrought-iron entrance gates. Church stands in historic graveyard.
Appraisal
Built on the site of a medieval church, Saint John's church incorporates many interesting features. The medieval tower to the west with base batter is particularly notable. The addition of nineteenth-century crenellations and turret as well as a decorative window unite the tower more directly with its nineteenth-century counterpart. The appearance of the church is enhanced by its windows with decorative tracery and tooled limestone surrounds. Unusually there are no windows to the north elevation and a flue set in the interior of the church has a chimney disguised as the turret on top of the tower. The church has been sensitively restored by the local historical society and still functions as a focal point within the local community.
