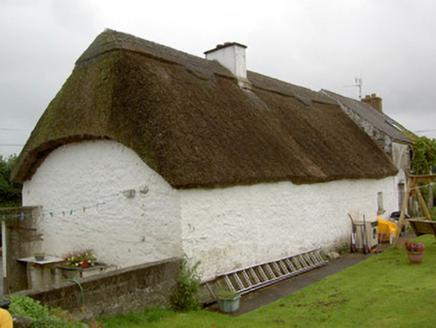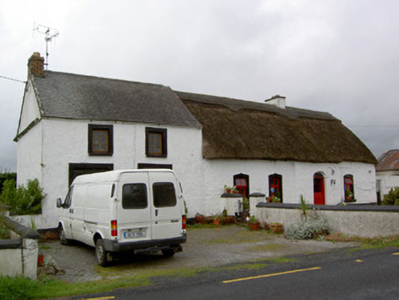Survey Data
Reg No
22204605
Rating
Regional
Categories of Special Interest
Architectural, Technical
Original Use
House
In Use As
House
Date
1780 - 1820
Coordinates
204526, 152369
Date Recorded
01/07/2005
Date Updated
--/--/--
Description
Detached four-bay single-storey lobby-entry vernacular house, built c. 1800, incorporating two-bay two-storey house, formerly a shop, built c. 1880, to south. Thatched roof with rendered chimneystack. Pitched slate roof, brick chimneystacks and uPVC rainwater goods to two-storey section. Roughcast rendered walls with windbreak to front door. Square-headed window openings with replacement timber windows, painted stone sills and painted surrounds. Render moulded surrounds to windows in two-storey section. Square-headed timber battened half-door surmounted by rendered three-centred arched overdoor. Square-headed opening to two-storey section with timber panelled half-glazed door. Disused former house having pitched slate roof and roughcast rendered walls to north of site.
Appraisal
This house is an attractive example of the vernacular tradition in Ireland, additionally interesting as it incorporates an adjoining house and former shop to the south. The original character and form of the building has been preserved in the retention of features and materials such as the thatched roof and timber battened half-door.



