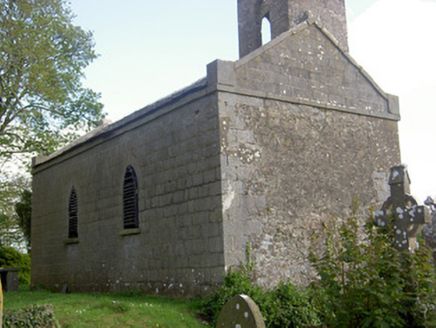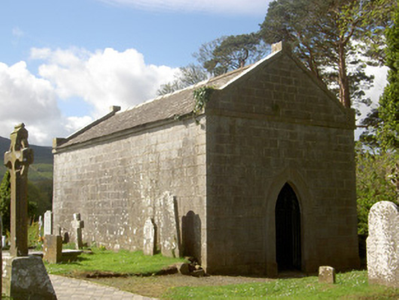Survey Data
Reg No
22125016
Rating
Regional
Categories of Special Interest
Architectural, Artistic
Original Use
Mausoleum
In Use As
Mausoleum
Date
1740 - 1745
Coordinates
199040, 113434
Date Recorded
25/04/2005
Date Updated
--/--/--
Description
Detached single-bay (two-bay deep) single-storey pedimented mausoleum, dated 1742, on a rectangular plan. Pitched (gable-fronted) slate roof with terracotta ridge tiles. Repointed coursed tooled cut-limestone walls on repointed tooled cut-limestone plinth with cut-limestone monolithic pediments; repointed coursed rubble stone wall (south). Lancet door opening with cut-limestone threshold, and dragged cut-limestone chamfered surround framing chicken wire-covered wrought iron gate. Lancet window openings with drag edged dragged cut-limestone sills, and dragged cut-limestone archivolts framing wrought iron bars behind louvered timber fittings. Limewashed barrel vaulted interior with Classical-style memorial ("1742"). Set in graveyard with piers to perimeter having inscribed shallow pyramidal capping ("RC 1823") supporting arrow head-detailed wrought iron double gates.
Appraisal
A mausoleum representing an important component of the eighteenth-century built heritage of County Tipperary with the architectural value of the composition confirmed by such attributes as the compact rectilinear plan form; the construction in a "sparrow pecked" silver-grey limestone demonstrating good quality workmanship; the slender profile of the openings underpinning a "medieval" Gothic theme; and the pedimented roof: meanwhile, a monument to Cornelius O'Callaghan (1676-1742) sculpted by David Sheehan (d. 1756) of Dublin (Faulkner's Dublin Journal 2nd-6th November 1742) highlights the considerable artistic potential of a mausoleum making a pleasing visual statement in the shadow of the tower of the medieval Shanrahan Church [SMR TS087-022002-].



